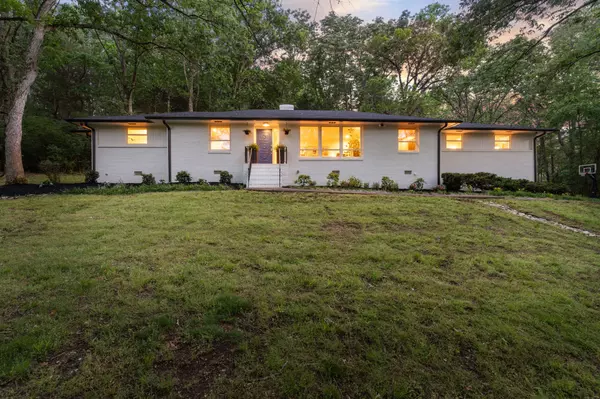For more information regarding the value of a property, please contact us for a free consultation.
6028 Sherwood Dr Nashville, TN 37215
Want to know what your home might be worth? Contact us for a FREE valuation!

Our team is ready to help you sell your home for the highest possible price ASAP
Key Details
Sold Price $1,025,000
Property Type Single Family Home
Sub Type Single Family Residence
Listing Status Sold
Purchase Type For Sale
Square Footage 2,413 sqft
Price per Sqft $424
Subdivision Forest Hills
MLS Listing ID 2520384
Sold Date 06/20/23
Bedrooms 4
Full Baths 3
HOA Y/N No
Year Built 1960
Annual Tax Amount $5,251
Lot Size 1.300 Acres
Acres 1.3
Lot Dimensions 217 X 374
Property Description
This stunning Forest Hills home is just minutes away from Radnor Lake and all the wonderful retail/dining in Green Hills! It features many updates, including new plumbing, new electrical (with enhanced capacity for an addition or a pool), a new roof, a new water heater, & hardwood floors throughout the home. The bonus room was converted into a beautiful owner's suite with tons of closet space, abundant natural light, & lots of privacy. Other highlights include a cozy den with a fireplace, ample storage space, custom built-ins, a fully updated kitchen, and an attached two-car garage. You sit on over an acre of land located on a quiet dead-end street. You're surrounded by mature trees for enhanced privacy! Enjoy the fenced backyard, spacious patio, and firepit!
Location
State TN
County Davidson County
Rooms
Main Level Bedrooms 4
Interior
Interior Features Extra Closets, Smart Thermostat, Storage, Primary Bedroom Main Floor
Heating Central, Natural Gas
Cooling Central Air, Electric
Flooring Finished Wood, Tile
Fireplaces Number 1
Fireplace Y
Appliance Disposal
Exterior
Exterior Feature Garage Door Opener, Smart Camera(s)/Recording, Smart Light(s)
Garage Spaces 2.0
Utilities Available Electricity Available, Water Available
View Y/N false
Roof Type Shingle
Private Pool false
Building
Lot Description Sloped
Story 1
Sewer Public Sewer
Water Public
Structure Type Brick
New Construction false
Schools
Elementary Schools Percy Priest Elementary
Middle Schools John Trotwood Moore Middle
High Schools Hillsboro Comp High School
Others
Senior Community false
Read Less

© 2025 Listings courtesy of RealTrac as distributed by MLS GRID. All Rights Reserved.


