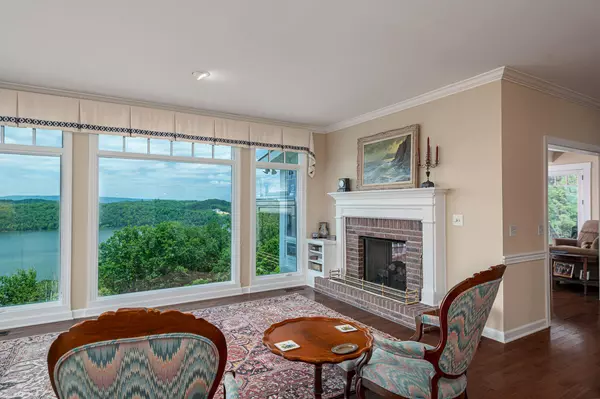For more information regarding the value of a property, please contact us for a free consultation.
7007 Doral LN Chattanooga, TN 37416
Want to know what your home might be worth? Contact us for a FREE valuation!

Our team is ready to help you sell your home for the highest possible price ASAP
Key Details
Sold Price $810,000
Property Type Single Family Home
Sub Type Single Family Residence
Listing Status Sold
Purchase Type For Sale
Square Footage 3,541 sqft
Price per Sqft $228
Subdivision Eagle Bluff/River Run
MLS Listing ID 1373812
Sold Date 06/21/23
Bedrooms 4
Full Baths 4
Half Baths 1
HOA Fees $20/ann
Originating Board Greater Chattanooga REALTORS®
Year Built 1990
Lot Size 1.240 Acres
Acres 1.24
Lot Dimensions 130.0X481.94
Property Description
Welcome to 7007 Doral Lane in the River Run/Eagle Bluff neighborhood! This four bedroom, 4.5 bath home is perched upon a 1.24 acre lot with the most breathtaking views! Main level of home features a two story foyer with open staircase and large formal dining room. Living room and family room with wall of windows to optimize the views. Eat-in kitchen with granite counters, tiled back splash, pantry and stainless steel appliances. Primary bedroom wit sitting area, En-suite with dual granite counter vanities, tiled shower, jetted tub, linen closet and dual primary closets. Large utility/laundry room with sink & desk area and powder room complete the main level. Upper level has three bedrooms, each with their own bathroom and access to the side veranda. Lower walk out level features 2067 sqft of unfinished space. Exterior attributes include a large front porch, main level rear grilling deck, sizable lower level deck, fruit trees and side load two car garage. Recent seller improvements include: New roof, new HVAC on main & upper levels, whole house generator added, new windows on main & upper levels, many trees removed to improve view and fruit trees planted, interior remodel along with room added to improve view out back of home, interior remodel to make dining room larger, lower level deck enlarged & composite decking installed and upper level side terrace flooring upgraded. Call or text today to schedule your personal tour!
Location
State TN
County Hamilton
Area 1.24
Rooms
Basement Full, Unfinished
Interior
Interior Features Double Vanity, Eat-in Kitchen, Entrance Foyer, Granite Counters, High Ceilings, Pantry, Primary Downstairs, Separate Dining Room, Separate Shower, Sitting Area, Tub/shower Combo, Walk-In Closet(s), Whirlpool Tub
Heating Central, Electric, Natural Gas
Cooling Central Air, Electric, Multi Units
Flooring Carpet, Hardwood, Tile
Fireplaces Number 1
Fireplaces Type Den, Family Room, Gas Log, Living Room, Other
Equipment Generator
Fireplace Yes
Window Features Aluminum Frames,Insulated Windows,Vinyl Frames
Appliance Refrigerator, Microwave, Gas Water Heater, Free-Standing Gas Range, Disposal, Dishwasher
Heat Source Central, Electric, Natural Gas
Laundry Electric Dryer Hookup, Gas Dryer Hookup, Laundry Room, Washer Hookup
Exterior
Exterior Feature Lighting
Parking Features Garage Door Opener, Garage Faces Side, Kitchen Level
Garage Spaces 2.0
Garage Description Attached, Garage Door Opener, Garage Faces Side, Kitchen Level
Utilities Available Cable Available, Electricity Available, Phone Available, Underground Utilities
View Mountain(s), Water, Other
Roof Type Shingle
Porch Covered, Deck, Patio, Porch, Porch - Covered
Total Parking Spaces 2
Garage Yes
Building
Lot Description Brow Lot, Cul-De-Sac, Level, Sloped, Split Possible, Wooded
Faces Hwy 58 North to left on North Hickory Valley Rd, right on Harrison Pike, left on Vincent Rd, right on River Run Dr, left on Topsail Greens Dr, left on Doral Lane. Home on right.
Story One and One Half
Foundation Block, Brick/Mortar, Stone
Sewer Septic Tank
Water Public
Structure Type Brick,Fiber Cement,Stone
Schools
Elementary Schools Harrison Elementary
Middle Schools Brown Middle
High Schools Central High School
Others
Senior Community No
Tax ID 102i A 017
Security Features Smoke Detector(s)
Acceptable Financing Cash, Conventional, VA Loan, Owner May Carry
Listing Terms Cash, Conventional, VA Loan, Owner May Carry
Read Less




