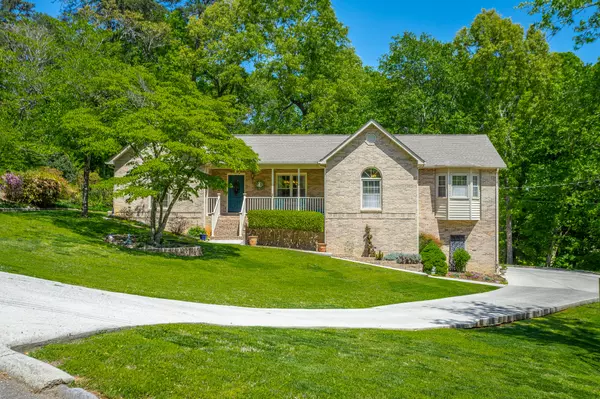For more information regarding the value of a property, please contact us for a free consultation.
3407 Ten Oaks DR Chattanooga, TN 37412
Want to know what your home might be worth? Contact us for a FREE valuation!

Our team is ready to help you sell your home for the highest possible price ASAP
Key Details
Sold Price $460,000
Property Type Single Family Home
Sub Type Single Family Residence
Listing Status Sold
Purchase Type For Sale
Square Footage 3,029 sqft
Price per Sqft $151
Subdivision Ten Oaks
MLS Listing ID 1372305
Sold Date 06/20/23
Bedrooms 4
Full Baths 3
Originating Board Greater Chattanooga REALTORS®
Year Built 1990
Lot Dimensions 147.19X257.98
Property Description
Pride of ownership and beautiful curb appeal welcome you into this four bedroom/three bathroom home. The foyer leads to the den/family room with a gas fireplace and beautiful wood floors. Kitchen features include solid surface countertops, a pantry and a breakfast nook. There is also a formal dining room perfect for family gatherings. The main bedroom is large and the en suite has a jetted tub, separate shower and his/hers walk in closets. There are two additional bedrooms and a full bathroom on the main level. The partially finished basement has an additional bedroom, full bathroom and a rec room or additional den/family room. The two car garage includes additional storage and a workshop area. Enjoy your morning coffee on the private screened in back porch. The deck off the screen porch provides a perfect grilling space. Call and schedule your appointment to see 3407 Ten Oaks today.
Location
State TN
County Hamilton
Rooms
Basement Finished, Partial
Interior
Interior Features Breakfast Room, Central Vacuum, Entrance Foyer, Pantry, Primary Downstairs, Separate Shower, Tub/shower Combo, Walk-In Closet(s), Whirlpool Tub
Heating Natural Gas
Cooling Central Air, Electric
Flooring Carpet, Hardwood, Tile
Fireplaces Number 1
Fireplaces Type Den, Family Room, Gas Log
Fireplace Yes
Window Features Insulated Windows
Appliance Microwave, Gas Water Heater, Free-Standing Electric Range, Dishwasher
Heat Source Natural Gas
Laundry Laundry Room
Exterior
Parking Features Garage Door Opener, Garage Faces Side
Garage Spaces 2.0
Garage Description Attached, Garage Door Opener, Garage Faces Side
Utilities Available Electricity Available, Sewer Connected
Roof Type Shingle
Porch Deck, Patio, Porch, Porch - Covered, Porch - Screened
Total Parking Spaces 2
Garage Yes
Building
Lot Description Gentle Sloping, Sloped, Wooded
Faces Ringgold Road towards the tunnels - left onto South Seminole Drive, right onto Ten Oaks Drive. The house is on the right.
Story One
Foundation Brick/Mortar, Stone
Water Public
Structure Type Brick,Other
Schools
Elementary Schools East Ridge Elementary
Middle Schools East Ridge
High Schools East Ridge High
Others
Senior Community No
Tax ID 168f B 057.02
Security Features Smoke Detector(s)
Acceptable Financing Cash, Conventional, FHA, VA Loan, Owner May Carry
Listing Terms Cash, Conventional, FHA, VA Loan, Owner May Carry
Special Listing Condition Personal Interest
Read Less




