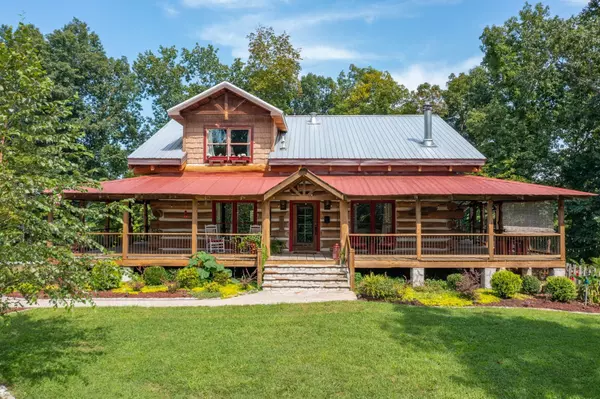For more information regarding the value of a property, please contact us for a free consultation.
1104 Pee Dee Branch Rd Cottontown, TN 37048
Want to know what your home might be worth? Contact us for a FREE valuation!

Our team is ready to help you sell your home for the highest possible price ASAP
Key Details
Sold Price $1,225,000
Property Type Single Family Home
Sub Type Single Family Residence
Listing Status Sold
Purchase Type For Sale
Square Footage 3,991 sqft
Price per Sqft $306
MLS Listing ID 2455741
Sold Date 06/15/23
Bedrooms 3
Full Baths 3
Half Baths 1
HOA Y/N No
Year Built 2016
Annual Tax Amount $2,633
Lot Size 7.000 Acres
Acres 7.0
Property Description
Gorgeous log cabin with 7 wooded acres, which are perfect for privacy and easy maintenance! Featuring hot tub, newly upgraded appliances, wrap around porches, fire pit area, wood burning stove, 2 fireplaces, detached 3 car garage (currently used as gaming room), detached workshop, greenhouse area, newly paved driveway, and a separate entrance for in-law/teenage quarters with separate laundry, kitchen, living area and possible 4th bedroom. Secluded living with quick easy access to downtown Nashville, shopping, dining, and top rated schools. Logs have been treated with Petriwood Cedar Oil and Borate for maintenance free protection. Programmable thermostats and new propane tank and lines! Breathtaking property you won't want to miss! Indeed one of a kind. Don't miss the virtual tour as well!
Location
State TN
County Sumner County
Rooms
Main Level Bedrooms 1
Interior
Interior Features Ceiling Fan(s), Hot Tub, In-Law Floorplan, Smart Thermostat, Walk-In Closet(s)
Heating Central
Cooling Central Air
Flooring Carpet, Concrete, Finished Wood
Fireplaces Number 2
Fireplace Y
Appliance Dishwasher, Microwave, Refrigerator
Exterior
Exterior Feature Garage Door Opener, Carriage/Guest House, Smart Camera(s)/Recording, Smart Lock(s)
Garage Spaces 3.0
View Y/N true
View Valley
Roof Type Metal
Private Pool false
Building
Lot Description Wooded
Story 3
Sewer Septic Tank
Water Public
Structure Type Log
New Construction false
Schools
Elementary Schools Harold B. Williams Elementary School
Middle Schools White House Middle School
High Schools White House High School
Others
Senior Community false
Read Less

© 2025 Listings courtesy of RealTrac as distributed by MLS GRID. All Rights Reserved.




