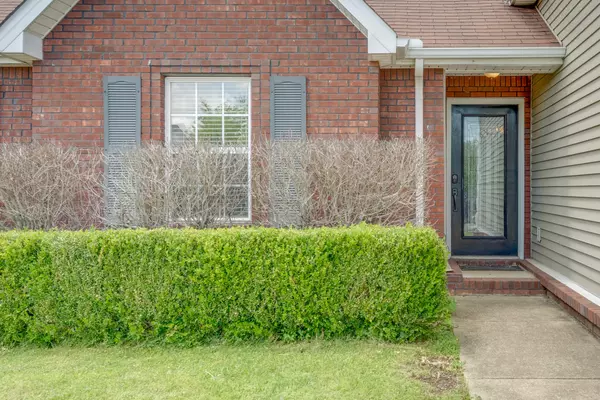For more information regarding the value of a property, please contact us for a free consultation.
1512 Carrick Dr Murfreesboro, TN 37128
Want to know what your home might be worth? Contact us for a FREE valuation!

Our team is ready to help you sell your home for the highest possible price ASAP
Key Details
Sold Price $375,600
Property Type Single Family Home
Sub Type Single Family Residence
Listing Status Sold
Purchase Type For Sale
Square Footage 1,892 sqft
Price per Sqft $198
Subdivision Evergreen Farms Sec 18
MLS Listing ID 2520101
Sold Date 06/27/23
Bedrooms 3
Full Baths 2
HOA Fees $9/ann
HOA Y/N Yes
Year Built 2002
Annual Tax Amount $1,851
Lot Size 7,840 Sqft
Acres 0.18
Lot Dimensions 60.04 X 121.48 IRR
Property Description
Welcome home to this rare floorplan featuring a two-car garage + bonus room. One-level living at its best, this beautiful open floor plan is minutes to the interstate, shopping, restaurants, and more. This property offers vaulted ceilings and custom cedar beams as you walk through the front door, tons of natural light, new carpet, freshly painted, updated flooring in the main living area, as well as a spacious master suite. Enjoy entertaining family and friends in your large bonus room or in your fully fenced-in backyard, expansive patio, and firepit. Create the garden of your dreams in the gardening boxes and newly built greenhouse.
Location
State TN
County Rutherford County
Rooms
Main Level Bedrooms 3
Interior
Interior Features Air Filter, Ceiling Fan(s), Utility Connection
Heating Central, Electric
Cooling Central Air
Flooring Bamboo/Cork, Carpet, Laminate
Fireplace N
Appliance Dishwasher, Disposal, Microwave, Refrigerator
Exterior
Garage Spaces 2.0
View Y/N false
Roof Type Shingle
Private Pool false
Building
Lot Description Level
Story 1.5
Sewer Public Sewer
Water Public
Structure Type Brick
New Construction false
Schools
Elementary Schools Scales Elementary School
Middle Schools Rockvale Middle School
High Schools Rockvale High School
Others
HOA Fee Include Maintenance Grounds
Senior Community false
Read Less

© 2025 Listings courtesy of RealTrac as distributed by MLS GRID. All Rights Reserved.




