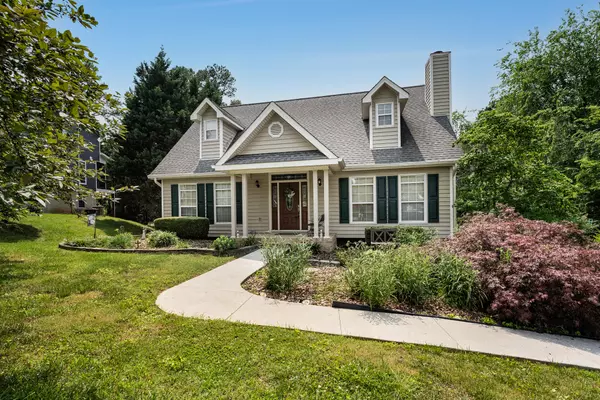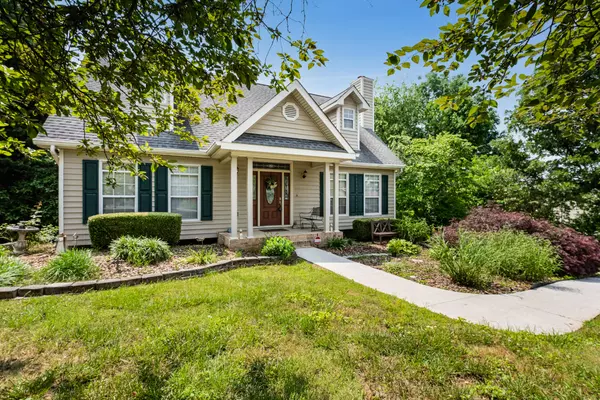For more information regarding the value of a property, please contact us for a free consultation.
6612 Harvest Run DR Harrison, TN 37341
Want to know what your home might be worth? Contact us for a FREE valuation!

Our team is ready to help you sell your home for the highest possible price ASAP
Key Details
Sold Price $340,000
Property Type Single Family Home
Sub Type Single Family Residence
Listing Status Sold
Purchase Type For Sale
Square Footage 2,150 sqft
Price per Sqft $158
Subdivision Harvest Run
MLS Listing ID 1374228
Sold Date 06/30/23
Bedrooms 3
Full Baths 2
Half Baths 1
Originating Board Greater Chattanooga REALTORS®
Year Built 1992
Lot Size 0.320 Acres
Acres 0.32
Lot Dimensions 88.61X158.08
Property Description
Welcome to 6612 Harvest Run Dr, a delightful 3-bedroom, 2.5-bath home in the charming neighborhood of Harrison, TN. This home features an open floor plan, perfect for modern living and entertaining. The main bedroom suite, conveniently located on the main level, offers a private retreat within the home. A finished basement adds valuable extra living space, ideal for a variety of uses.
Outside, enjoy a spacious yard and a 2-car garage. This home's location is a boon for boating enthusiasts, being in close proximity to the Harrison Bay boat ramp. Nestled in a friendly community, it is conveniently close to shopping, dining, and top-rated schools. Don't miss this opportunity - schedule your showing today!
Location
State TN
County Hamilton
Area 0.32
Rooms
Basement None
Interior
Interior Features Granite Counters, Primary Downstairs, Separate Dining Room
Heating Central, Natural Gas
Cooling Central Air, Electric
Flooring Vinyl
Fireplaces Number 1
Fireplaces Type Gas Log, Gas Starter, Great Room
Equipment Dehumidifier
Fireplace Yes
Window Features Aluminum Frames
Appliance Refrigerator, Electric Water Heater, Disposal, Dishwasher
Heat Source Central, Natural Gas
Laundry Electric Dryer Hookup, Gas Dryer Hookup, Laundry Closet, Laundry Room, Washer Hookup
Exterior
Parking Features Garage Door Opener
Garage Spaces 2.0
Garage Description Garage Door Opener
Community Features None
Utilities Available Cable Available, Electricity Available, Phone Available
Roof Type Asphalt,Shingle
Porch Deck, Patio
Total Parking Spaces 2
Garage Yes
Building
Lot Description Gentle Sloping, Wooded
Faces From Chattanooga, take Hwy 58 N and then turn left on Harvest Run Dr. House will be on the left.
Foundation Slab
Sewer Septic Tank
Structure Type Brick,Stucco,Other
Schools
Elementary Schools Harrison Elementary
Middle Schools Brown Middle
High Schools Central High School
Others
Senior Community No
Tax ID 112k D 005
Security Features Security System,Smoke Detector(s)
Acceptable Financing Cash, Conventional, FHA, VA Loan, Owner May Carry
Listing Terms Cash, Conventional, FHA, VA Loan, Owner May Carry
Read Less




