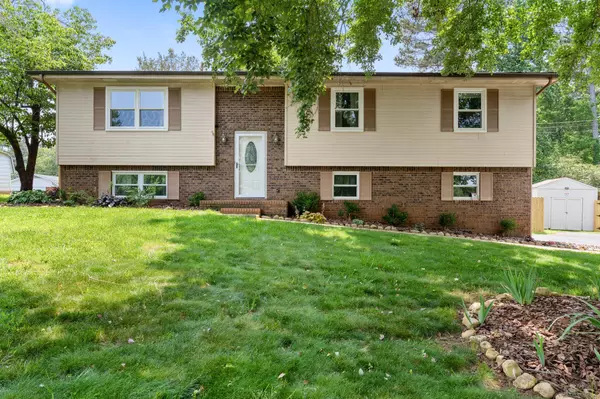For more information regarding the value of a property, please contact us for a free consultation.
5802 Gettysburg DR Harrison, TN 37341
Want to know what your home might be worth? Contact us for a FREE valuation!

Our team is ready to help you sell your home for the highest possible price ASAP
Key Details
Sold Price $335,000
Property Type Single Family Home
Sub Type Single Family Residence
Listing Status Sold
Purchase Type For Sale
Square Footage 1,886 sqft
Price per Sqft $177
Subdivision Heritage Hills
MLS Listing ID 1374173
Sold Date 06/27/23
Style Contemporary
Bedrooms 3
Full Baths 2
Half Baths 1
Originating Board Greater Chattanooga REALTORS®
Year Built 1980
Lot Size 0.400 Acres
Acres 0.4
Lot Dimensions 89.38X159.8
Property Description
See this delightful, well loved 3 bedroom, 2.5 bathroom home in Harrison. Located within ten minutes of Booker T Washington State Park, Enterprise South Nature Park, and Harrison Bay State Park with numerous public boat ramps nearby, this is the perfect home for nature lovers. Close to Volkswagen and Amazon, too! Newly added roof, new and refaced kitchen cabinets, newer refrigerator and dishwasher, new kitchen island, new interior 6 panel doors, new lighting, and crown molding all set this home apart! And just wait until you see the amazing back deck and screened in porch! New wooden privacy fence is perfect for evenings at the fire pit. 2 car garage and a covered carport provide plenty of space for storing your toys as well as vehicles. The magnificent downstairs fireplace will keep you cozy and comfy when there's a chill in the air. Hardwood floors upstairs. Granite countertops. Convenient to I-75. Whew! This home has so much to offer. Schedule a private tour today and see for yourself!
Buyer to verify square footage.
Location
State TN
County Hamilton
Area 0.4
Rooms
Basement Finished
Interior
Interior Features Eat-in Kitchen, En Suite, Granite Counters, Open Floorplan, Pantry, Separate Shower
Heating Central, Electric
Cooling Central Air, Electric
Flooring Hardwood, Tile
Fireplaces Number 1
Fireplaces Type Den, Family Room, Gas Log
Fireplace Yes
Window Features Vinyl Frames
Appliance Refrigerator, Microwave, Electric Water Heater, Dishwasher
Heat Source Central, Electric
Laundry Electric Dryer Hookup, Gas Dryer Hookup, Laundry Room, Washer Hookup
Exterior
Parking Features Basement, Garage Door Opener, Off Street
Garage Spaces 2.0
Carport Spaces 1
Garage Description Attached, Basement, Garage Door Opener, Off Street
Utilities Available Cable Available, Electricity Available, Phone Available
View City
Roof Type Shingle
Porch Covered, Deck, Patio
Total Parking Spaces 2
Garage Yes
Building
Lot Description Cul-De-Sac
Faces From I-75, take exit 7 and follow signs to Bonny Oaks Drive and travel 2.0 miles. Right onto Hickory Valley Rd. Keep left on Hickory Valley and drive 0.7 mile. Turn right onto TN-58 and drive 2.0 miles. At Linda's Produce, turn right on Congress Lane. 0.2 mile to right onto Gettysview Dr. 0.1 mile. House on left at cul-de-sac. Sign in yard.
Story Two
Foundation Block
Sewer Septic Tank
Water Public
Architectural Style Contemporary
Additional Building Outbuilding
Structure Type Brick,Other
Schools
Elementary Schools Harrison Elementary
Middle Schools Brown Middle
High Schools Central High School
Others
Senior Community No
Tax ID 121c E 026
Security Features Security System,Smoke Detector(s)
Acceptable Financing Cash, Conventional, FHA, VA Loan, Owner May Carry
Listing Terms Cash, Conventional, FHA, VA Loan, Owner May Carry
Read Less




