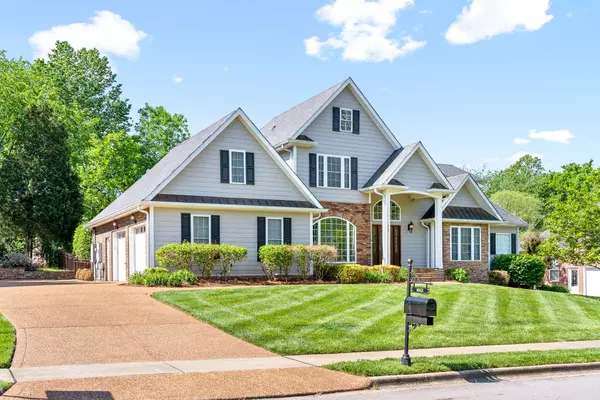For more information regarding the value of a property, please contact us for a free consultation.
812 Salisbury Way Clarksville, TN 37043
Want to know what your home might be worth? Contact us for a FREE valuation!

Our team is ready to help you sell your home for the highest possible price ASAP
Key Details
Sold Price $725,000
Property Type Single Family Home
Sub Type Single Family Residence
Listing Status Sold
Purchase Type For Sale
Square Footage 3,585 sqft
Price per Sqft $202
Subdivision Stonehenge
MLS Listing ID 2518237
Sold Date 06/30/23
Bedrooms 4
Full Baths 3
Half Baths 1
HOA Fees $45/mo
HOA Y/N Yes
Year Built 2001
Annual Tax Amount $4,054
Lot Size 0.420 Acres
Acres 0.42
Lot Dimensions 110
Property Description
Take a look at this gorgeous, stately home that is loaded with all of the bells and whistles in the highly sought after Stonehenge subdivision! The primary bedroom suite is on the main floor along with an office. Spacious kitchen! Laundry room/Mud room is off of the garage/kitchen. TONS of updates! Hardwoods have been refinished, fresh paint, primary bathroom makeover with custom shelving system in primary walk in closet, new kitchen backsplash, laundry room makeover, epoxied garage floor, the list goes on! Exterior features a covered deck and an amazing gunnite pool, waterfalls, hot tub, fire pit and top notch landscaping, gutter guards & a generator. This one is even more stunning in person! Come see for yourself.
Location
State TN
County Montgomery County
Rooms
Main Level Bedrooms 1
Interior
Interior Features Air Filter, Ceiling Fan(s), Extra Closets, Redecorated, Utility Connection, Walk-In Closet(s)
Heating Central, Natural Gas
Cooling Central Air, Electric
Flooring Carpet, Finished Wood, Tile
Fireplaces Number 1
Fireplace Y
Appliance Dishwasher, Disposal, Microwave
Exterior
Exterior Feature Garage Door Opener, Smart Camera(s)/Recording, Smart Irrigation, Irrigation System
Garage Spaces 2.0
Pool In Ground
View Y/N false
Private Pool true
Building
Lot Description Level
Story 2
Sewer Public Sewer
Water Public
Structure Type Hardboard Siding, Brick
New Construction false
Schools
Elementary Schools Rossview Elementary
Middle Schools Rossview Middle School
High Schools Rossview High School
Others
Senior Community false
Read Less

© 2025 Listings courtesy of RealTrac as distributed by MLS GRID. All Rights Reserved.




