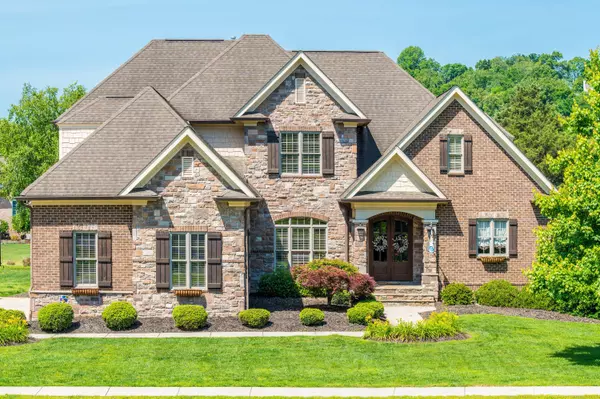For more information regarding the value of a property, please contact us for a free consultation.
2817 Enclave Bay DR Chattanooga, TN 37415
Want to know what your home might be worth? Contact us for a FREE valuation!

Our team is ready to help you sell your home for the highest possible price ASAP
Key Details
Sold Price $1,150,000
Property Type Single Family Home
Sub Type Single Family Residence
Listing Status Sold
Purchase Type For Sale
Square Footage 3,856 sqft
Price per Sqft $298
Subdivision The Enclave At Riverview
MLS Listing ID 1376004
Sold Date 06/30/23
Bedrooms 5
Full Baths 4
HOA Fees $100/ann
Originating Board Greater Chattanooga REALTORS®
Year Built 2010
Lot Size 0.350 Acres
Acres 0.35
Lot Dimensions 95X162
Property Description
Dexter White custom home with master and guest suites on the main level on opposite wings. Thoughtfully considered floor plan drawn for this family to accommodate how a family really lives. Expansive kitchen, island, cabinets and walk-in pantry. Kitchen is completely open to screen porch and family room with 12 foot ceiling, fireplace and hardwood throughout. Three bedrooms and two bonus rooms on second level along with two convenient walk-in storage areas. Live your BEST life in the very convenient sidewalk, pool, tennis and clubhouse community of the Enclave.
Location
State TN
County Hamilton
Area 0.35
Rooms
Basement Crawl Space
Interior
Interior Features Connected Shared Bathroom, Double Shower, Double Vanity, Eat-in Kitchen, En Suite, Granite Counters, High Ceilings, Pantry, Primary Downstairs, Separate Dining Room, Separate Shower, Sound System, Split Bedrooms, Tub/shower Combo, Walk-In Closet(s), Whirlpool Tub
Heating Central, Natural Gas
Cooling Central Air, Electric, Multi Units
Flooring Hardwood
Fireplaces Number 1
Fireplaces Type Den, Family Room, Gas Log
Fireplace Yes
Window Features Insulated Windows,Wood Frames
Appliance Wall Oven, Microwave, Gas Water Heater, Gas Range, Down Draft, Double Oven, Dishwasher, Convection Oven
Heat Source Central, Natural Gas
Laundry Electric Dryer Hookup, Gas Dryer Hookup, Laundry Room, Washer Hookup
Exterior
Parking Features Garage Door Opener, Kitchen Level
Garage Spaces 3.0
Garage Description Attached, Garage Door Opener, Kitchen Level
Pool Community
Community Features Clubhouse, Sidewalks, Tennis Court(s), Pond
Utilities Available Cable Available, Sewer Connected, Underground Utilities
Roof Type Shingle
Porch Deck, Patio, Porch, Porch - Covered, Porch - Screened
Total Parking Spaces 3
Garage Yes
Building
Lot Description Level, Split Possible, Sprinklers In Front, Sprinklers In Rear
Faces North on Hixson Pike from Barton Avenue Right on Carter Drive Right into Enclave first Left onto Enclave Bay Drive house on right.
Story One and One Half
Foundation Block
Water Public
Structure Type Brick,Stone
Schools
Elementary Schools Rivermont Elementary
Middle Schools Red Bank Middle
High Schools Red Bank High School
Others
Senior Community No
Tax ID 118n A 031
Security Features Smoke Detector(s)
Acceptable Financing Cash, Conventional, Owner May Carry
Listing Terms Cash, Conventional, Owner May Carry
Read Less




