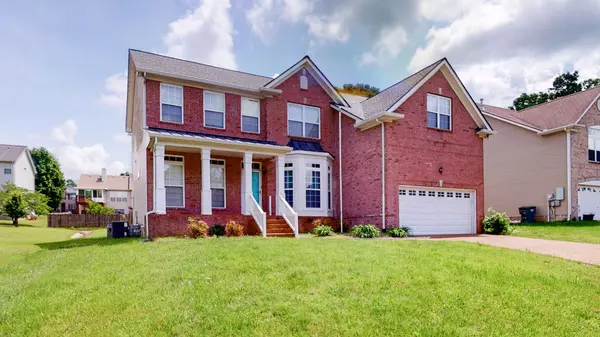For more information regarding the value of a property, please contact us for a free consultation.
4006 Lenox Ct Mount Juliet, TN 37122
Want to know what your home might be worth? Contact us for a FREE valuation!

Our team is ready to help you sell your home for the highest possible price ASAP
Key Details
Sold Price $580,000
Property Type Single Family Home
Sub Type Single Family Residence
Listing Status Sold
Purchase Type For Sale
Square Footage 2,862 sqft
Price per Sqft $202
Subdivision Willoughby Station 6
MLS Listing ID 2521412
Sold Date 06/30/23
Bedrooms 5
Full Baths 3
HOA Fees $35/ann
HOA Y/N Yes
Year Built 2001
Annual Tax Amount $1,915
Lot Size 0.280 Acres
Acres 0.28
Lot Dimensions 69.65 X 163.75 IRR
Property Description
Beautiful 5 bedroom, 3 bath home with office, great room & bonus room. Open kitchen with painted cabinets and stainless appliances with bar. Great room has hardwood, fireplace, & built-ins. Primary bedroom has shared fireplace with a secondary bedroom .Lots of extra storage. Spacious rear fenced-in yard with oversized deck, and grilling patio. 3 car tandem garage (great for extra car, storage, or boat!) with electric car plug. Willoughby Station features 2 pools, playground, basketball & pickleball courts, walking paths & 2 tennis courts! A truly wonderful neighborhood!
Location
State TN
County Wilson County
Rooms
Main Level Bedrooms 1
Interior
Interior Features Ceiling Fan(s), Extra Closets, High Speed Internet, Utility Connection
Heating Central, Natural Gas
Cooling Central Air, Electric
Flooring Carpet, Finished Wood, Laminate, Tile
Fireplaces Number 2
Fireplace Y
Appliance Dishwasher, Disposal, Microwave, Refrigerator
Exterior
Exterior Feature Garage Door Opener
Garage Spaces 3.0
View Y/N false
Roof Type Asphalt
Private Pool false
Building
Lot Description Level
Story 2
Sewer Public Sewer
Water Public
Structure Type Brick, Vinyl Siding
New Construction false
Schools
Elementary Schools Mt. Juliet Middle School
Middle Schools Mt. Juliet Middle School
High Schools Green Hill High School
Others
HOA Fee Include Recreation Facilities
Senior Community false
Read Less

© 2025 Listings courtesy of RealTrac as distributed by MLS GRID. All Rights Reserved.




