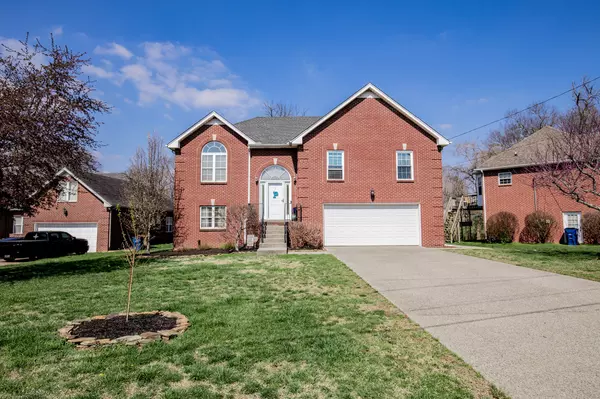For more information regarding the value of a property, please contact us for a free consultation.
103 Lindsey Dr Goodlettsville, TN 37072
Want to know what your home might be worth? Contact us for a FREE valuation!

Our team is ready to help you sell your home for the highest possible price ASAP
Key Details
Sold Price $473,000
Property Type Single Family Home
Sub Type Single Family Residence
Listing Status Sold
Purchase Type For Sale
Square Footage 2,450 sqft
Price per Sqft $193
Subdivision Ashlin Downs Subd
MLS Listing ID 2493710
Sold Date 06/29/23
Bedrooms 4
Full Baths 3
HOA Y/N No
Year Built 1996
Annual Tax Amount $2,410
Lot Size 10,018 Sqft
Acres 0.23
Lot Dimensions 106.14 X 139.59 IRR
Property Description
Big Home! Useful Space! Four (4) full Bedrooms + a separate Office. Three (3) full baths! Storage everywhere incl in the oversized 2-car garage. Separate HVAC up/down. Amazing location (closest area to downtown that is not in Davidson County or overpriced Williamson County!) Come see what the Sumner County side of Goodlettsville has to offer! Just down the street from the amazing Moss-Wright Park. Perfect home to raise a family due to layout, level yard front and back, and located on a low-traffic cul-de-sac. Zoned for schools with high ratings. Home is in excellent condition. Very well maintained and updated through the years.
Location
State TN
County Sumner County
Rooms
Main Level Bedrooms 3
Interior
Interior Features Ceiling Fan(s), Extra Closets, In-Law Floorplan, Storage, Walk-In Closet(s)
Heating Central, Electric
Cooling Central Air, Dual, Electric
Flooring Carpet, Finished Wood, Tile
Fireplaces Number 1
Fireplace Y
Appliance Microwave, Refrigerator
Exterior
Exterior Feature Garage Door Opener
Garage Spaces 2.0
View Y/N false
Roof Type Shingle
Private Pool false
Building
Lot Description Level
Story 2
Sewer Public Sewer
Water Public
Structure Type Brick, Aluminum Siding
New Construction false
Schools
Elementary Schools Madison Creek Elementary
Middle Schools Hunter Middle School
High Schools Beech Sr High School
Others
Senior Community false
Read Less

© 2025 Listings courtesy of RealTrac as distributed by MLS GRID. All Rights Reserved.




