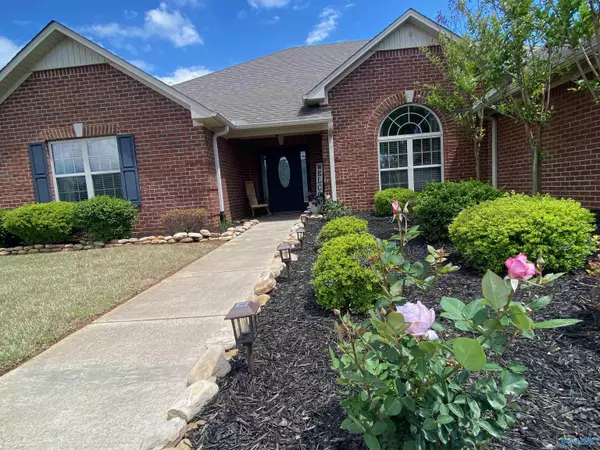For more information regarding the value of a property, please contact us for a free consultation.
25221 Hudson Bend Athens, AL 35613
Want to know what your home might be worth? Contact us for a FREE valuation!

Our team is ready to help you sell your home for the highest possible price ASAP
Key Details
Sold Price $420,000
Property Type Single Family Home
Sub Type Single Family Residence
Listing Status Sold
Purchase Type For Sale
Square Footage 2,740 sqft
Price per Sqft $153
Subdivision Legacy Grove
MLS Listing ID 1830294
Sold Date 07/03/23
Style Open Floor Plan, Ranch/1 Story, Traditional
Bedrooms 4
Full Baths 3
HOA Fees $29/ann
HOA Y/N Yes
Originating Board Valley MLS
Year Built 2013
Lot Dimensions 100 x 140
Property Description
Enjoy one level living in this beautiful 4 bedroom home with a wonderful, private backyard. It's so peaceful when the wind is blowing the willow tree. Home features a spacious kitchen w/granite counters, pantry & pass-through to a living room with wood floors, extensive trim, gas-log FP & beautiful mantle. Master bedroom has trey ceiling and fan. Master bath w/granite, tile shower, dual closets. Tankless water heater and fenced yard. 3-car garage with side entry! Legacy Grove HOA incl pool, clubhouse & tennis courts. It's move in ready and just in time for you to enjoy the POOL! This home qualifies for 100% USDA financing! Finished attic not incl in sf.
Location
State AL
County Limestone
Direction From 72 Turn South On Mooresville Rd. Turn Left Into Legacy Grove. Turn Right On Summerfield, After Curve Turn Left On Hudson Bend. Home On Right As You Turn Into Hudson Bend.
Rooms
Master Bedroom First
Bedroom 2 First
Bedroom 3 First
Bedroom 4 First
Interior
Heating Central 1
Cooling Central 1
Fireplaces Type Gas Log
Fireplace Yes
Appliance Dishwasher, Dryer, Microwave, Tankless Water Heater, Washer
Exterior
Garage Spaces 3.0
Fence Privacy
Porch Covered Porch, Front Porch
Building
Lot Description Sprinkler Sys
Foundation Slab
Sewer Public Sewer
Water Public
New Construction Yes
Schools
Elementary Schools Creekside Elementary
Middle Schools East Middle School
High Schools East Limestone
Others
HOA Name Elite Housing Management
Tax ID 09 09 29 0 001 185.000
Read Less

Copyright
Based on information from North Alabama MLS.
Bought with Capstone Realty




