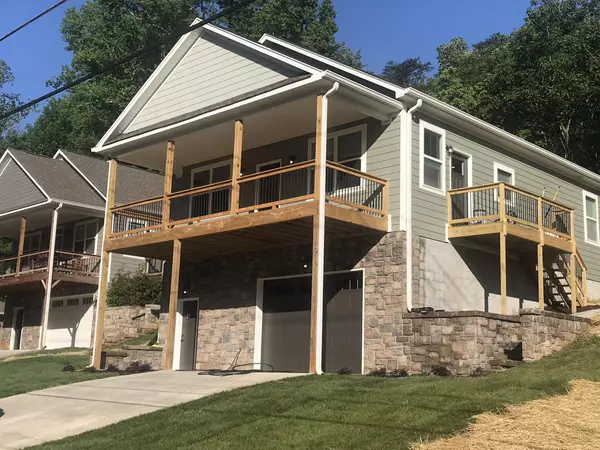For more information regarding the value of a property, please contact us for a free consultation.
537 Lullwater RD Chattanooga, TN 37405
Want to know what your home might be worth? Contact us for a FREE valuation!

Our team is ready to help you sell your home for the highest possible price ASAP
Key Details
Sold Price $392,400
Property Type Single Family Home
Sub Type Single Family Residence
Listing Status Sold
Purchase Type For Sale
Square Footage 1,810 sqft
Price per Sqft $216
Subdivision Rustic Village
MLS Listing ID 1373917
Sold Date 07/03/23
Bedrooms 3
Full Baths 2
Originating Board Greater Chattanooga REALTORS®
Year Built 2023
Lot Size 0.360 Acres
Acres 0.36
Lot Dimensions 100X250
Property Description
Don't miss this 3 bed 2 bath open floorplan new construction home. The kitchen is lovely with granite countertops, a large island and a pantry big enough to be used as an office if needed! You'll find beautiful hardwood flooring in the main areas, carpet in the bedrooms and tile in the baths. The en suite master bath boasts a glass and tile shower. You'll also find an open greatroom and dining area as well as a laundry room on this level. Downstairs you love the location of the mudroom at the foot of the stairs and thee LVP flooring! All this 7 minutes from downtown and 5 minutes from N Chattanooga. Call today to schedule your viewing of this one before it's gone.
Location
State TN
County Hamilton
Area 0.36
Rooms
Basement Finished, Partial
Interior
Interior Features Double Vanity, En Suite, Granite Counters, High Ceilings, Open Floorplan, Pantry, Soaking Tub, Tub/shower Combo, Walk-In Closet(s)
Heating Ceiling, Electric
Cooling Central Air, Electric
Flooring Carpet, Hardwood, Tile, Other
Fireplace No
Window Features Insulated Windows,Vinyl Frames
Appliance Microwave, Free-Standing Electric Range, Electric Water Heater, Dishwasher
Heat Source Ceiling, Electric
Laundry Laundry Room
Exterior
Parking Features Basement, Garage Door Opener, Garage Faces Front
Garage Spaces 2.0
Garage Description Attached, Basement, Garage Door Opener, Garage Faces Front
Utilities Available Cable Available, Electricity Available, Phone Available, Sewer Connected, Underground Utilities
Roof Type Shingle
Porch Deck, Patio, Porch, Porch - Covered
Total Parking Spaces 2
Garage Yes
Building
Lot Description Gentle Sloping, Split Possible
Faces Dayton Blvd N, L Signal Mtn Rd, R Lullwater, 1 mile house on left
Story One
Foundation Block
Water Public
Structure Type Fiber Cement,Other
Schools
Elementary Schools Red Bank Elementary
Middle Schools Red Bank Middle
High Schools Red Bank High School
Others
Senior Community No
Tax ID 117n A 015
Security Features Smoke Detector(s)
Acceptable Financing Cash, Conventional, FHA, VA Loan
Listing Terms Cash, Conventional, FHA, VA Loan
Read Less




