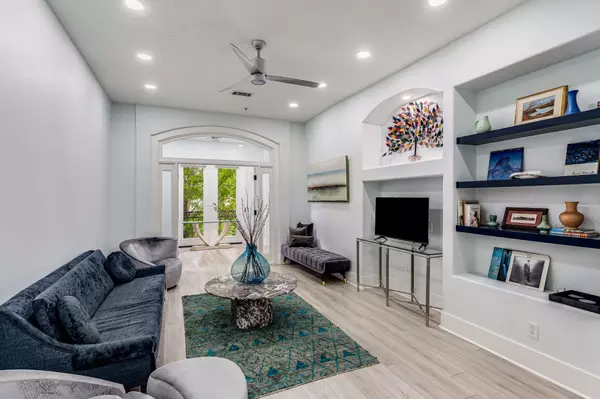For more information regarding the value of a property, please contact us for a free consultation.
2600 Hillsboro Pike #302 Nashville, TN 37212
Want to know what your home might be worth? Contact us for a FREE valuation!

Our team is ready to help you sell your home for the highest possible price ASAP
Key Details
Sold Price $700,000
Property Type Condo
Sub Type Flat Condo
Listing Status Sold
Purchase Type For Sale
Square Footage 1,556 sqft
Price per Sqft $449
Subdivision The Enclave At Hillsboro V
MLS Listing ID 2533136
Sold Date 07/05/23
Bedrooms 2
Full Baths 2
HOA Fees $416/mo
HOA Y/N Yes
Year Built 2006
Annual Tax Amount $3,160
Lot Size 1,306 Sqft
Acres 0.03
Property Description
Fabulous updated condo w/ PREMIER LOCATION in gated Hillsboro Village/Vandy area bldg w/ concierge service! Unit is above gym (so no neighbors below or above) & faces lovely courtyard. Chef's kitchen boasts new Bosch appliances, quartz counters, oversize sink, coffee bar, Julia Child-inspired storage racks, cabinetry extended to ceiling, cubbies/drawers added below cooktop & vintage backsplash tile from San Antonio. Custom French doors & transom create true office. Utility room has added shelves/new Bosch W/D/tankless water heater. New LVT flooring & recessed LED lighting throughout. Balcony has reclaimed Chicago brick paver flooring. HVAC June '23. Full updates list available. 13'x5'Storage Unit conveys. Bldg also has dog walks/guest rooms/carwash/owner lounge/wine room.
Location
State TN
County Davidson County
Rooms
Main Level Bedrooms 2
Interior
Interior Features Ceiling Fan(s), Utility Connection, Walk-In Closet(s)
Heating Central, Electric
Cooling Central Air
Flooring Tile, Vinyl
Fireplace Y
Appliance Dishwasher, Disposal, Dryer, Microwave, Refrigerator, Washer
Exterior
Exterior Feature Gas Grill
View Y/N false
Private Pool false
Building
Lot Description Level
Story 1
Sewer Public Sewer
Water Public
Structure Type Stone, Stucco
New Construction false
Schools
Elementary Schools Waverly-Belmont Elementary
Middle Schools John T. Moore Middle School
High Schools Hillsboro Comp High School
Others
HOA Fee Include Exterior Maintenance, Maintenance Grounds, Insurance, Water
Senior Community false
Read Less

© 2025 Listings courtesy of RealTrac as distributed by MLS GRID. All Rights Reserved.




