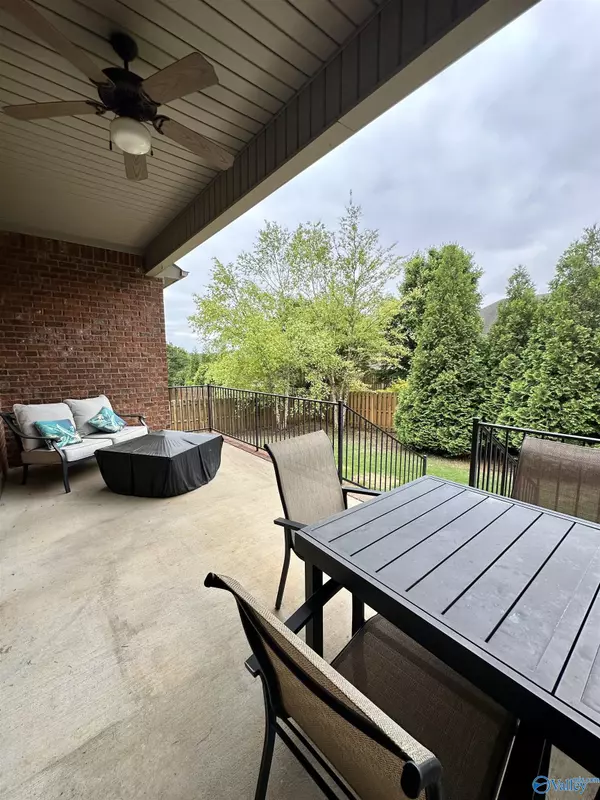For more information regarding the value of a property, please contact us for a free consultation.
7568 Crestridge Drive Owens Cross Roads, AL 35763
Want to know what your home might be worth? Contact us for a FREE valuation!

Our team is ready to help you sell your home for the highest possible price ASAP
Key Details
Sold Price $490,000
Property Type Single Family Home
Sub Type Single Family Residence
Listing Status Sold
Purchase Type For Sale
Square Footage 2,967 sqft
Price per Sqft $165
Subdivision Highland Park
MLS Listing ID 1834637
Sold Date 07/07/23
Style Open Floor Plan, Ranch/1 Story
Bedrooms 4
Full Baths 3
HOA Fees $33/ann
HOA Y/N Yes
Originating Board Valley MLS
Year Built 2011
Lot Dimensions 95 x 140
Property Description
Want a spacious home with a dream kitchen close to shopping/restaurants with gorgeous views? This 4 bedroom 3 bath home features an open concept w/hardwood flooring, extensive crown molding, wainscoting, shiplap accent walls, fresh paint, new light fixtures/shower heads, tons of storage & more! The kitchen has a large island, tons of cabinets & countertop space, granite, bar seating & new farm house faucet. The oversized master suite has porch access, trey ceilings, double vanities, whirlpool tub & custom his/her closets. Oh, don't forget the one of a kind office/craft room w/built-ins, desks, huge island, vaulted ceilings & double French doors. All this, plus a secluded back yard!
Location
State AL
County Madison
Direction Hwy 431 South To Sutton Road, Left On Taylor Road, Go Approx 3 Miles, Left Into Highland Park Subdivision On Highland Park Dr., Left On Old Valley Point, Right On Crestridge Drive.
Rooms
Basement Crawl Space
Master Bedroom First
Bedroom 2 First
Bedroom 3 First
Bedroom 4 First
Interior
Heating Central 1
Cooling Central 1
Fireplaces Number 1
Fireplaces Type Gas Log, One
Fireplace Yes
Appliance Dishwasher, Disposal, Microwave, Range
Exterior
Exterior Feature Curb/Gutters, Sidewalk
Garage Spaces 3.0
Fence Privacy
Utilities Available Underground Utilities
Amenities Available Common Grounds, Pool
Street Surface Concrete
Porch Covered Porch, Patio
Building
Lot Description Sprinkler Sys, Views
Sewer Public Sewer
Water Public
New Construction Yes
Schools
Elementary Schools Goldsmith-Schiffman
Middle Schools Hampton Cove
High Schools Huntsville
Others
HOA Name Elite Housing Management
Tax ID 2301110000036112
SqFt Source Realtor Measured
Read Less

Copyright
Based on information from North Alabama MLS.
Bought with Capstone Realty




