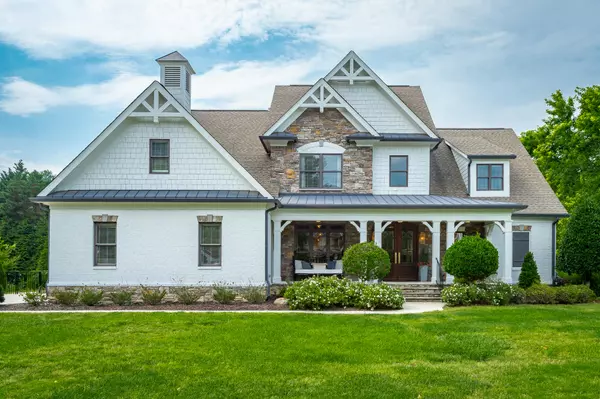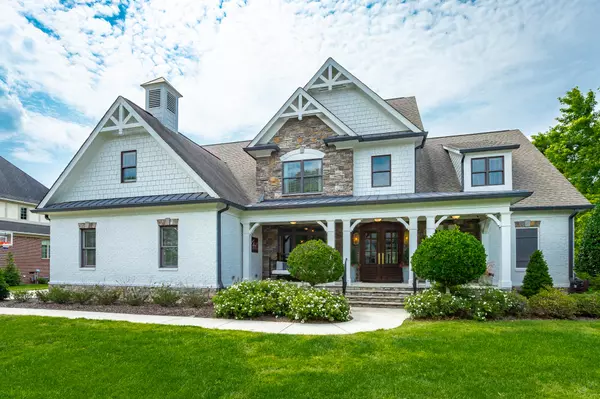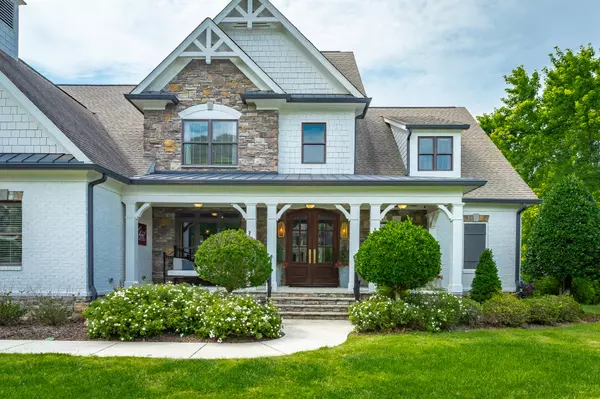For more information regarding the value of a property, please contact us for a free consultation.
1270 Enclave RD Chattanooga, TN 37415
Want to know what your home might be worth? Contact us for a FREE valuation!

Our team is ready to help you sell your home for the highest possible price ASAP
Key Details
Sold Price $1,250,000
Property Type Single Family Home
Sub Type Single Family Residence
Listing Status Sold
Purchase Type For Sale
Square Footage 4,370 sqft
Price per Sqft $286
Subdivision The Enclave At Riverview
MLS Listing ID 1376355
Sold Date 07/10/23
Bedrooms 4
Full Baths 3
Half Baths 1
HOA Fees $83/ann
Originating Board Greater Chattanooga REALTORS®
Year Built 2005
Lot Size 0.450 Acres
Acres 0.45
Lot Dimensions 120.69X163.25
Property Description
Welcome to 1270 Enclave Road, located in the desirable Enclave subdivision, conveniently located minutes from Downtown Chattanooga. Built in 2005 - This tastefully updated home includes master on the main level, four total bedrooms, 3.5 baths, private screened porch, resort-style 17X34' pool, with an oversized jacuzzi and 16X16' covered pavilion., and three total garages. Best looking hydrangeas in the neighborhood! The Enclave community includes sidewalks, large swimming pool, tennis courts and clubhouse, along with walking trails connected to Rivermont ballfields.
Location
State TN
County Hamilton
Area 0.45
Rooms
Basement Crawl Space
Interior
Interior Features Bidet, Breakfast Room, Granite Counters, High Ceilings, Pantry, Plumbed, Primary Downstairs, Separate Dining Room, Separate Shower, Tub/shower Combo, Walk-In Closet(s), Whirlpool Tub
Heating Central, Natural Gas
Cooling Central Air, Electric, Multi Units
Flooring Carpet, Hardwood, Tile
Fireplaces Number 2
Fireplaces Type Gas Log, Great Room, Living Room
Fireplace Yes
Window Features Vinyl Frames
Appliance Refrigerator, Microwave, Gas Water Heater, Gas Range, Down Draft, Double Oven, Disposal, Dishwasher
Heat Source Central, Natural Gas
Laundry Electric Dryer Hookup, Gas Dryer Hookup, Laundry Room, Washer Hookup
Exterior
Parking Features Garage Door Opener, Garage Faces Side
Garage Spaces 3.0
Garage Description Attached, Garage Door Opener, Garage Faces Side
Pool Community, Heated, In Ground, Other
Community Features Clubhouse, Sidewalks, Tennis Court(s)
Utilities Available Electricity Available, Sewer Connected, Underground Utilities
Roof Type Shingle
Porch Covered, Deck, Patio, Porch, Porch - Covered, Porch - Screened
Total Parking Spaces 3
Garage Yes
Building
Lot Description Level, Split Possible, Sprinklers In Front, Sprinklers In Rear
Faces Hixson Pike North from Veteran's Bridge, Right on Carter Dr, Right on Enclave Road, House is on the right, sign in yard.
Story Two
Foundation Block
Water Public
Structure Type Brick
Schools
Elementary Schools Rivermont Elementary
Middle Schools Red Bank Middle
High Schools Red Bank High School
Others
Senior Community No
Tax ID 118o E 005
Security Features Smoke Detector(s)
Acceptable Financing Cash, Conventional, Owner May Carry
Listing Terms Cash, Conventional, Owner May Carry
Special Listing Condition Personal Interest
Read Less




