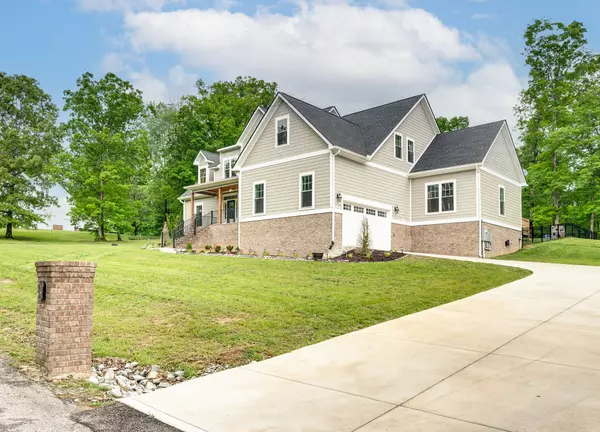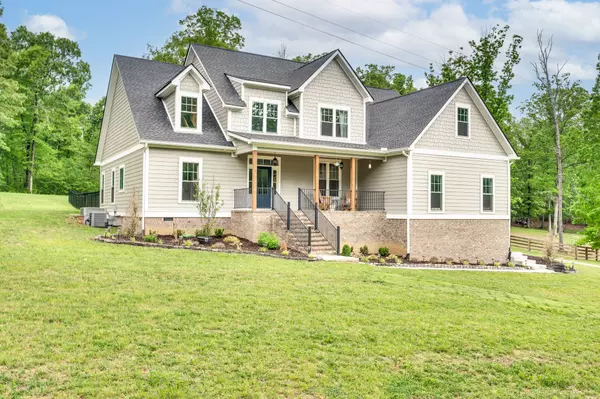For more information regarding the value of a property, please contact us for a free consultation.
10023 Charleston Dr Lyles, TN 37098
Want to know what your home might be worth? Contact us for a FREE valuation!

Our team is ready to help you sell your home for the highest possible price ASAP
Key Details
Sold Price $630,000
Property Type Single Family Home
Sub Type Single Family Residence
Listing Status Sold
Purchase Type For Sale
Square Footage 3,004 sqft
Price per Sqft $209
Subdivision Heritage Hills
MLS Listing ID 2517828
Sold Date 07/11/23
Bedrooms 4
Full Baths 3
HOA Y/N No
Year Built 2021
Annual Tax Amount $2,918
Lot Size 1.050 Acres
Acres 1.05
Property Description
2021 custom built modern farmhouse located in a peaceful private country setting yet only 10 minutes to I-40 and I-840. Screened in deck overlooks your 1 acre yard with a POOL! Gorgeous trim work. Open floor plan with a massive kitchen and pantry. Quartz countertops, stainless steel appliances, farmhouse sink, gas range. Gas log fireplace (sellers own the propane tank). 2 bedrooms on the main floor and 2 bedrooms with a bonus room up. There is a 300 sq ft room not included in sq footage that is currently used for storage on the main floor. Sellers added 20k in sod. Luxurious primary suite bathroom. No carpet! LVP flooring. Enjoy watching wildlife from your rocking chair front porch. Paved dead end access. Only 40 min to Nashville! You will fall in love with this home! 1 yr home warranty.
Location
State TN
County Hickman County
Rooms
Main Level Bedrooms 2
Interior
Interior Features Storage, Walk-In Closet(s)
Heating Central, Propane
Cooling Central Air, Electric
Flooring Tile, Vinyl
Fireplaces Number 1
Fireplace Y
Appliance Dishwasher, Disposal, Microwave, Refrigerator
Exterior
Garage Spaces 2.0
Pool In Ground
View Y/N false
Private Pool true
Building
Story 2
Sewer Septic Tank
Water Public
Structure Type Hardboard Siding, Brick
New Construction false
Schools
Elementary Schools East Hickman Elementary
Middle Schools E Hickman Middle School
High Schools East Hickman High School
Others
Senior Community false
Read Less

© 2025 Listings courtesy of RealTrac as distributed by MLS GRID. All Rights Reserved.




