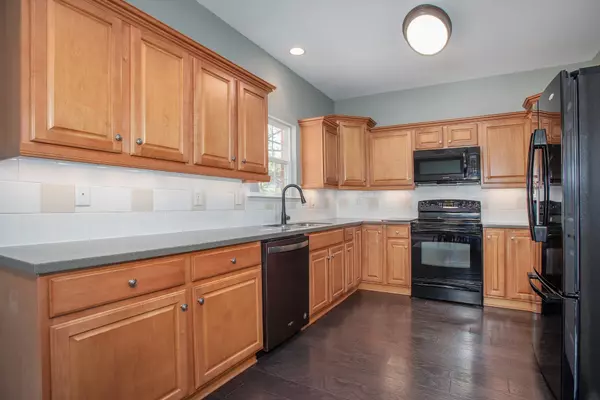For more information regarding the value of a property, please contact us for a free consultation.
4503 Boxcroft Cir Mount Juliet, TN 37122
Want to know what your home might be worth? Contact us for a FREE valuation!

Our team is ready to help you sell your home for the highest possible price ASAP
Key Details
Sold Price $420,000
Property Type Single Family Home
Sub Type Zero Lot Line
Listing Status Sold
Purchase Type For Sale
Square Footage 1,948 sqft
Price per Sqft $215
Subdivision Providence Pha1 Sec1 Rev
MLS Listing ID 2526577
Sold Date 07/11/23
Bedrooms 2
Full Baths 2
HOA Fees $215/qua
HOA Y/N Yes
Year Built 2007
Annual Tax Amount $1,608
Lot Size 7,405 Sqft
Acres 0.17
Property Description
Look no further than this formal model home! Absolutely amazing one-level home in the popular Cottages of Providence 55+ community featuring open dining/living concept, upgraded cabinetry, solid surface countertops, hardwoods & tile throughout, the kitchen boasts under cabinet lighting, pull out shelves, backsplash & pantry. Plus, unwind in the owner's suite featuring tray ceilings, bath w/walk in shower & double vanities and spacious secondary bedroom. Get to work in your new office w/built in cabinets! Relax in the sunroom or on the outdoor patio all on a corner lot! Enjoy the abundant community amenities, including walking paths, pool and clubhouse. The only thing this home and vibrant community is missing, is YOU! Don't miss out on this home! Use our preferred lender & save 1%!
Location
State TN
County Wilson County
Rooms
Main Level Bedrooms 2
Interior
Interior Features Ceiling Fan(s), Storage, Utility Connection, Walk-In Closet(s)
Heating Central, Natural Gas
Cooling Central Air, Electric
Flooring Carpet, Finished Wood, Vinyl
Fireplace N
Appliance Dishwasher, Disposal, Microwave
Exterior
Exterior Feature Garage Door Opener, Irrigation System
Garage Spaces 2.0
View Y/N false
Roof Type Shingle
Private Pool false
Building
Story 1
Sewer Public Sewer
Water Public
Structure Type Brick, Hardboard Siding
New Construction false
Schools
Elementary Schools Rutland Elementary
Middle Schools Gladeville Middle School
High Schools Wilson Central High School
Others
HOA Fee Include Exterior Maintenance, Maintenance Grounds, Recreation Facilities
Senior Community true
Read Less

© 2025 Listings courtesy of RealTrac as distributed by MLS GRID. All Rights Reserved.




