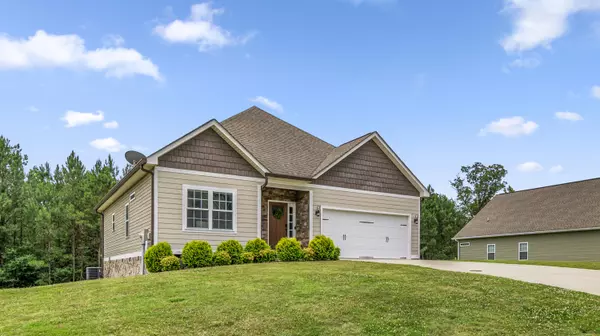For more information regarding the value of a property, please contact us for a free consultation.
103 Senduro PASS Rock Spring, GA 30739
Want to know what your home might be worth? Contact us for a FREE valuation!

Our team is ready to help you sell your home for the highest possible price ASAP
Key Details
Sold Price $300,000
Property Type Single Family Home
Sub Type Single Family Residence
Listing Status Sold
Purchase Type For Sale
Square Footage 1,516 sqft
Price per Sqft $197
Subdivision The Settlement On Longhollow
MLS Listing ID 1375094
Sold Date 07/14/23
Bedrooms 3
Full Baths 2
Originating Board Greater Chattanooga REALTORS®
Year Built 2018
Lot Size 0.460 Acres
Acres 0.46
Lot Dimensions 100x250
Property Description
This beautiful one level home in gorgeous Rock Spring, GA has a welcoming entry way that leads you to the heart of the home with its stone fireplace for cozy evenings and specialty ceilings in the living room and dining area. The open floor plan is perfect for entertaining and enjoying family gatherings. The kitchen has plenty of cabinets, a pantry, beautiful granite countertops and all stainless steel appliances are included. Dine at the kitchen island or the dining area with views of the back yard. There is access from the kitchen to the covered back porch. The master bedroom has trey ceilings and room for larger furniture as well as a walk-in closet. The master bathroom has double vanities with granite countertops, tiled shower as well as a bathtub. The two guest bedrooms are private from the master suite and share a full bathroom. Other features of the home you will appreciate are the laundry room with washer and dryer included, a large back yard with views of woods and a two car attached garage. Come see this great home while you can! PLEASE NOTE: Seller has not used the fireplace and does not know if it works.
Location
State GA
County Walker
Area 0.46
Rooms
Basement Crawl Space
Interior
Interior Features Breakfast Nook, Cathedral Ceiling(s), Double Vanity, Eat-in Kitchen, Granite Counters, High Ceilings, Open Floorplan, Pantry, Primary Downstairs, Separate Shower, Soaking Tub, Split Bedrooms, Tub/shower Combo, Walk-In Closet(s)
Heating Central, Electric
Cooling Central Air, Electric
Flooring Carpet, Tile, Vinyl
Fireplaces Number 1
Fireplaces Type Gas Log, Great Room
Fireplace Yes
Window Features Insulated Windows,Vinyl Frames
Appliance Washer, Refrigerator, Microwave, Free-Standing Electric Range, Electric Water Heater, Dryer, Disposal, Dishwasher
Heat Source Central, Electric
Laundry Electric Dryer Hookup, Gas Dryer Hookup, Laundry Room, Washer Hookup
Exterior
Parking Features Garage Door Opener, Garage Faces Front, Kitchen Level
Garage Spaces 2.0
Garage Description Attached, Garage Door Opener, Garage Faces Front, Kitchen Level
Utilities Available Cable Available, Electricity Available, Phone Available, Sewer Connected, Underground Utilities
View Other
Roof Type Shingle
Porch Covered, Deck, Patio, Porch, Porch - Covered
Total Parking Spaces 2
Garage Yes
Building
Lot Description Level, Sloped, Split Possible
Faces Right from Battlefield Pkwy. to Dietz Road, right onto Senduro Pass. #103 will be on your left.
Story One
Foundation Concrete Perimeter
Water Public
Structure Type Stone,Other
Schools
Elementary Schools Rock Spring Elementary
Middle Schools Saddle Ridge Middle
High Schools Lafayette High
Others
Senior Community No
Tax ID 0335 087
Security Features Smoke Detector(s)
Acceptable Financing Cash, Conventional, FHA, VA Loan, Owner May Carry
Listing Terms Cash, Conventional, FHA, VA Loan, Owner May Carry
Read Less




