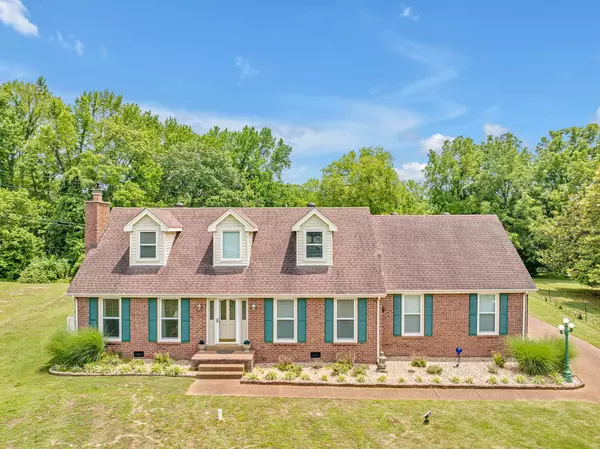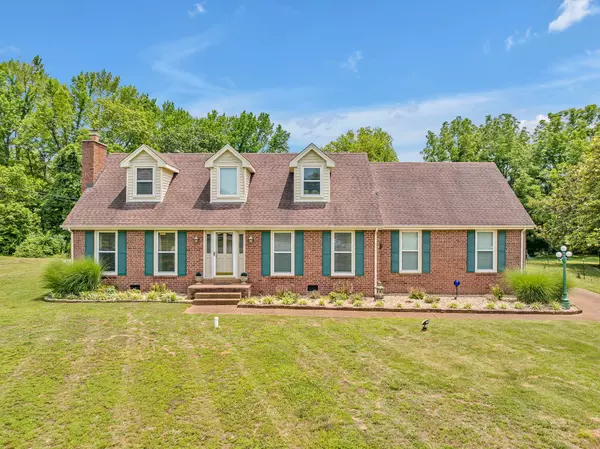For more information regarding the value of a property, please contact us for a free consultation.
120 Hilldale Dr Mount Juliet, TN 37122
Want to know what your home might be worth? Contact us for a FREE valuation!

Our team is ready to help you sell your home for the highest possible price ASAP
Key Details
Sold Price $575,000
Property Type Single Family Home
Sub Type Single Family Residence
Listing Status Sold
Purchase Type For Sale
Square Footage 2,474 sqft
Price per Sqft $232
Subdivision Springdale 2
MLS Listing ID 2536382
Sold Date 07/14/23
Bedrooms 3
Full Baths 2
Half Baths 1
HOA Y/N No
Year Built 1987
Annual Tax Amount $1,568
Lot Size 0.970 Acres
Acres 0.97
Lot Dimensions 35X351IRR
Property Description
Check out this beautiful, well maintained, all brick home in Mt. Juliet! This incredible gem features 3 bedrooms, 2.5 baths, bonus room over 2 car garage, and another impressive large attached 2 car garage which is already stubbed out for a future bathroom. Sit and relax under the most peaceful covered breezeway.12x32 RV Carport with water, electric, and extra anchor bolts. Plenty of storage space and no HOA. All situated on almost an acre with mature trees at the end of a cul-de-sac. Just minutes from I40, shopping, restaurants, and Percy Priest Lake. Buyers to receive up to $4000 credit when using preferred lender, Alex Jimenez Ross Mortgage, 615-243-3774. Showings Start Saturday, June 17th.
Location
State TN
County Wilson County
Rooms
Main Level Bedrooms 1
Interior
Interior Features Extra Closets
Heating Furnace, Propane
Cooling Electric
Flooring Carpet, Finished Wood, Laminate
Fireplaces Number 1
Fireplace Y
Appliance Dishwasher, Microwave, Refrigerator
Exterior
Exterior Feature Storage
Garage Spaces 4.0
View Y/N false
Roof Type Shingle
Private Pool false
Building
Lot Description Level
Story 2
Sewer Septic Tank
Water Public
Structure Type Brick
New Construction false
Schools
Elementary Schools Rutland Elementary
Middle Schools Gladeville Middle School
High Schools Wilson Central High School
Others
Senior Community false
Read Less

© 2025 Listings courtesy of RealTrac as distributed by MLS GRID. All Rights Reserved.




