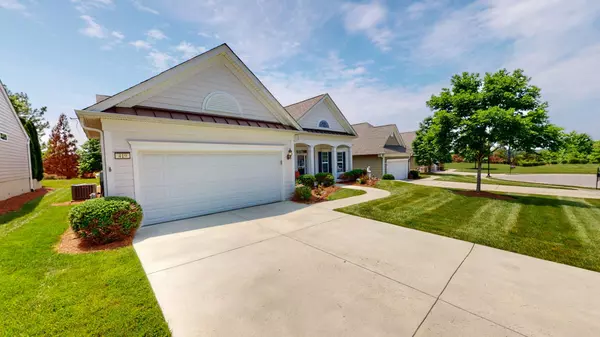For more information regarding the value of a property, please contact us for a free consultation.
419 Schooner Ln Mount Juliet, TN 37122
Want to know what your home might be worth? Contact us for a FREE valuation!

Our team is ready to help you sell your home for the highest possible price ASAP
Key Details
Sold Price $644,000
Property Type Single Family Home
Sub Type Single Family Residence
Listing Status Sold
Purchase Type For Sale
Square Footage 2,270 sqft
Price per Sqft $283
Subdivision Del Webb Lake Providence
MLS Listing ID 2529561
Sold Date 07/14/23
Bedrooms 3
Full Baths 2
HOA Fees $350/mo
HOA Y/N Yes
Year Built 2011
Annual Tax Amount $2,217
Lot Size 9,147 Sqft
Acres 0.21
Lot Dimensions 67 X 150 IRR
Property Description
In Active Del Webb @ Lake Providence, (Gated Community) Bluffton Cottage on Cul-de-sac, Private Back Yard w/ Bluff Overlook, (NO BACK NEIGHBORS). HVAC & Hot Water Heater 2 yrs. old. Sunroom, Seller using 3rd Bedroom as an Office. Wood Floors in Common Area, Fireplace w/ Elect. Starter. Gourmet Kitchen, Granite Counters, Pantry, Backsplash, SS Appliances, French Door LG Refrigerator, Washer & Dryer. Formal Dining Rm w/ Tray Ceiling. 7" Baseboards, 5 ceiling Fans, Storm Doors Front & Back. Master w/Tray Ceiling & On-suite w/ Ceramic Shower Surround. Laundry Sink, Finished Garage. Exterior Repainted. Natural Gas Hook-up on extended 28x12 Patio. (Buyer Pays 1% of Sale Price to HOA Transferr Fee.) Buyer to verifying all pertinent info including square footage & room size.
Location
State TN
County Wilson County
Rooms
Main Level Bedrooms 3
Interior
Interior Features Ceiling Fan(s), High Speed Internet, Smart Thermostat, Walk-In Closet(s)
Heating Central, Natural Gas
Cooling Central Air, Electric
Flooring Finished Wood, Tile
Fireplaces Number 1
Fireplace Y
Appliance Dishwasher, Disposal, Dryer, Microwave, Refrigerator, Washer
Exterior
Exterior Feature Garage Door Opener, Irrigation System
Garage Spaces 2.0
View Y/N true
View Bluff
Roof Type Shingle
Private Pool false
Building
Lot Description Level
Story 1
Sewer Public Sewer
Water Public
Structure Type Fiber Cement, Hardboard Siding
New Construction false
Schools
Elementary Schools Rutland Elementary
Middle Schools Mt Juliet Elementary
High Schools Wilson Central High School
Others
HOA Fee Include Maintenance Grounds, Recreation Facilities, Trash
Senior Community true
Read Less

© 2025 Listings courtesy of RealTrac as distributed by MLS GRID. All Rights Reserved.




