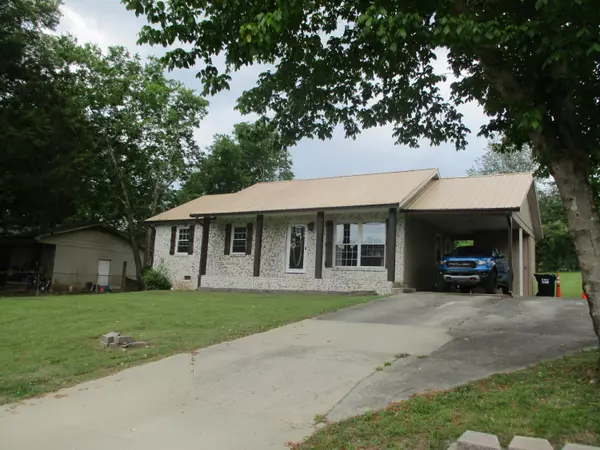For more information regarding the value of a property, please contact us for a free consultation.
285 Valley View DR Dunlap, TN 37327
Want to know what your home might be worth? Contact us for a FREE valuation!

Our team is ready to help you sell your home for the highest possible price ASAP
Key Details
Sold Price $183,055
Property Type Single Family Home
Sub Type Single Family Residence
Listing Status Sold
Purchase Type For Sale
Square Footage 1,050 sqft
Price per Sqft $174
Subdivision Valley View
MLS Listing ID 1374104
Sold Date 07/14/23
Style Contemporary
Bedrooms 3
Full Baths 1
Half Baths 1
Originating Board Greater Chattanooga REALTORS®
Year Built 1970
Lot Size 0.340 Acres
Acres 0.34
Lot Dimensions 80X184X80X177
Property Description
Nice neighborhood home, located very close to Sequatchie County schools! Conveniently located to shopping and restaurants in the area! 3 bedrooms, 1 1/2 bath with one car carport. Stainless appliances.
Location
State TN
County Sequatchie
Area 0.34
Rooms
Basement Crawl Space
Interior
Interior Features Eat-in Kitchen, Open Floorplan, Primary Downstairs, Tub/shower Combo
Heating Central, Electric
Cooling Central Air, Electric
Flooring Carpet, Hardwood
Fireplace No
Window Features Vinyl Frames
Appliance Refrigerator, Free-Standing Electric Range, Electric Water Heater, Dishwasher
Heat Source Central, Electric
Exterior
Carport Spaces 1
Utilities Available Cable Available, Electricity Available, Phone Available, Sewer Connected
Roof Type Metal
Garage No
Building
Lot Description Gentle Sloping, Split Possible
Faces From 111, take Pikeville/Dunlap exit, turn left. Turn right on Valley View, left at stop sign, home on the right. From Hwy 28 take slight left onto Rankin Ave, turn left onto Valley View Dr, turn left to stay on Valley View Dr, house will be on your right.
Story One
Foundation Block
Water Public
Architectural Style Contemporary
Structure Type Brick,Other
Schools
Elementary Schools Griffith Elementary School
Middle Schools Sequatchie Middle
High Schools Sequatchie High
Others
Senior Community No
Tax ID 048l F 006.00
Acceptable Financing Cash, Conventional, FHA, USDA Loan, Owner May Carry
Listing Terms Cash, Conventional, FHA, USDA Loan, Owner May Carry
Read Less




