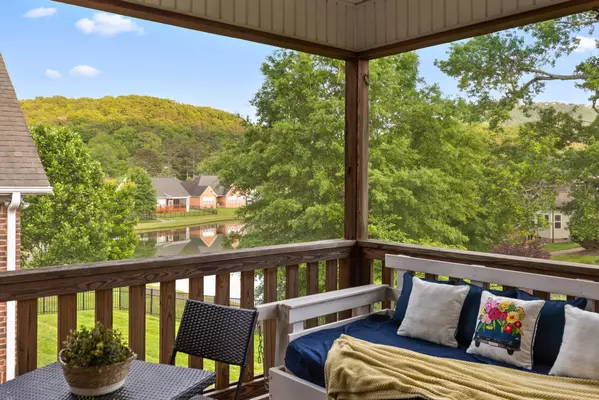For more information regarding the value of a property, please contact us for a free consultation.
3641 Willow Lake CIR Chattanooga, TN 37419
Want to know what your home might be worth? Contact us for a FREE valuation!

Our team is ready to help you sell your home for the highest possible price ASAP
Key Details
Sold Price $563,400
Property Type Single Family Home
Sub Type Single Family Residence
Listing Status Sold
Purchase Type For Sale
Square Footage 2,998 sqft
Price per Sqft $187
Subdivision Elder Cove
MLS Listing ID 1373456
Sold Date 07/19/23
Style Contemporary
Bedrooms 4
Full Baths 2
Half Baths 1
HOA Fees $29/ann
Originating Board Greater Chattanooga REALTORS®
Year Built 2011
Lot Size 8,712 Sqft
Acres 0.2
Lot Dimensions 80.01X125
Property Description
Welcome to your dream home in Elder Cove, where scenery meets convivence!
One might even consider it a little brother to Black Creek, with the same convivence but without all the cost. Right outside this community, you'll find miles of hiking trails and mountain bike riding on Racoon Mountain, and a quick 10 minute drive takes you into all downtown Chattanooga has to offer.
You'll love the flow of the open concept living room, and sipping your morning coffee with a VIEW of the community lake from the screened in back porch.
This home boasts nearly 3,000 square feet of living space, with 4 bedrooms, 2 and half bathrooms, and a large bonus room that could easily be used as 5th bedroom for a growing family.
The gorgeous walnut stained hardwood floors and custom brick fireplace that matches the brick on the island and kitchen backsplash really make this home feel like luxury.
Check out the massive master bedroom suite! It includes a bathroom with spa-like tub, double vanity, and a closet large enough for the wife AND the husband.
Make your way back to the front en suite with half bath that would make a great mother-in-law suite, right by the front door.
And if that's not enough, take a peek upstairs and you'll find two more bedrooms with a full bathroom and a nice bonus room that could be used as an in-home gym, play room, or converted into an extra bedroom.
There is also the fenced in yard for children or beloved pets to play.
Additional features include the grand gas log fireplace and extra paved parking to the right of the 2 car garage.
There is so much to offer in this property that you have to see it to believe it.
Schedule your private showing before it's gone!
All information deemed accurate, but not guaranteed. Buyer should confirm all information that they find important. Want plenty of room for your growing family? Here it is.
Want to take an evening stroll on the paved trail around the community-maintained lake? You got it.
Want a super convenient neighborhood but also have a flat and fenced yard? You finally found it.
Location
State TN
County Hamilton
Area 0.2
Rooms
Basement Crawl Space
Interior
Interior Features En Suite, Granite Counters, Open Floorplan, Pantry, Primary Downstairs, Separate Shower, Walk-In Closet(s), Whirlpool Tub
Heating Central, Electric
Cooling Central Air, Electric
Flooring Carpet, Hardwood, Tile
Fireplaces Number 1
Fireplaces Type Gas Log
Fireplace Yes
Window Features Insulated Windows,Vinyl Frames
Appliance Free-Standing Electric Range, Electric Water Heater
Heat Source Central, Electric
Laundry Electric Dryer Hookup, Gas Dryer Hookup, Laundry Room, Washer Hookup
Exterior
Parking Features Garage Door Opener, Off Street
Garage Spaces 2.0
Garage Description Attached, Garage Door Opener, Off Street
Community Features Pond
Utilities Available Cable Available, Electricity Available, Phone Available, Sewer Connected, Underground Utilities
View Other
Roof Type Asphalt
Porch Porch, Porch - Screened
Total Parking Spaces 2
Garage Yes
Building
Lot Description Level, Pond On Lot
Faces If you're going on I24 west towards Nashville from Chattanooga, take the first exit on Browns Ferry Rd. Take a right on Browns Ferry Rd. Go about 1 mile and take a left on Willow Lake Circle. Take the first right at the roundabout and the house will be the second to last house on the left as you approach the top of the hill. House number 3641.
Story One and One Half
Foundation Block
Water Public
Architectural Style Contemporary
Structure Type Brick,Vinyl Siding
Schools
Elementary Schools Lookout Valley Elementary
Middle Schools Lookout Valley Middle
High Schools Lookout Valley High
Others
Senior Community No
Tax ID 144k G 017
Acceptable Financing Cash, Conventional, FHA, VA Loan, Owner May Carry
Listing Terms Cash, Conventional, FHA, VA Loan, Owner May Carry
Read Less




