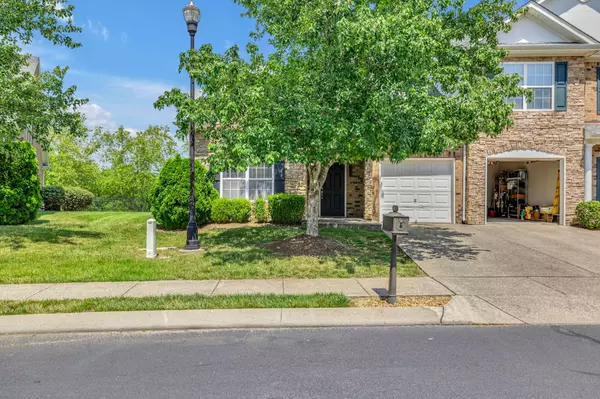For more information regarding the value of a property, please contact us for a free consultation.
3013 Auld Tatty Dr Spring Hill, TN 37174
Want to know what your home might be worth? Contact us for a FREE valuation!

Our team is ready to help you sell your home for the highest possible price ASAP
Key Details
Sold Price $399,000
Property Type Single Family Home
Sub Type Garden
Listing Status Sold
Purchase Type For Sale
Square Footage 1,812 sqft
Price per Sqft $220
Subdivision Highlands @ Campbell Sta
MLS Listing ID 2536646
Sold Date 07/20/23
Bedrooms 3
Full Baths 3
HOA Fees $120/mo
HOA Y/N Yes
Year Built 2007
Annual Tax Amount $2,012
Lot Dimensions 38 X 129
Property Description
Beautiful all brick home located in the heart of Spring Hill. Featuring real hardwood floors, plentiful windows to bring in the natural light, open concept from kitchen to living room, large kitchen with lots of storage and extra seating room at the counter, spacious bedrooms, attic space that can be turned into another living space. Level yard and patio back up to treeline - perfect for entertaining. Located in a great family-friendly community & just a walk away from the pool. Minutes from shopping, parks and restaurants. Less than 10 minutes from I 840 and I 65, 15 minutes from downtown Franklin, 30 minutes or less from downtown Nashville. Williamson co schools.
Location
State TN
County Williamson County
Rooms
Main Level Bedrooms 2
Interior
Interior Features Ceiling Fan(s), Storage
Heating Furnace, Natural Gas
Cooling Central Air, Electric
Flooring Carpet, Finished Wood, Tile
Fireplace N
Appliance Dishwasher, Dryer, Refrigerator, Washer
Exterior
Exterior Feature Garage Door Opener
Garage Spaces 1.0
View Y/N false
Roof Type Shingle
Private Pool false
Building
Lot Description Level
Story 2
Sewer Public Sewer
Water Public
Structure Type Brick
New Construction false
Schools
Elementary Schools Longview Elementary
Middle Schools Heritage Middle School
High Schools Independence High School
Others
Senior Community false
Read Less

© 2025 Listings courtesy of RealTrac as distributed by MLS GRID. All Rights Reserved.




