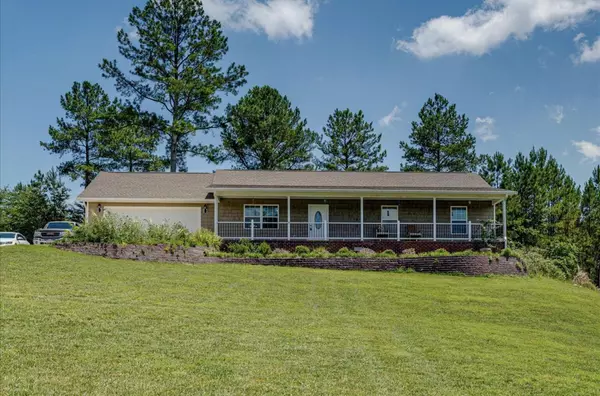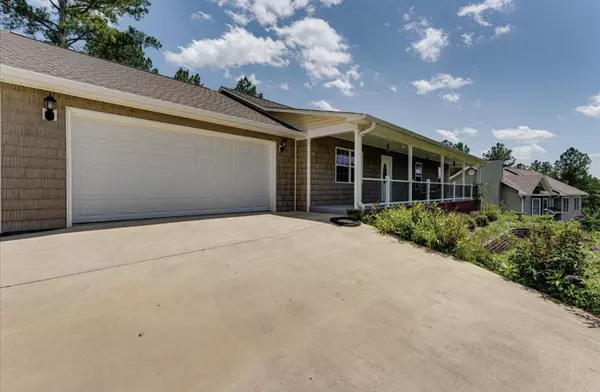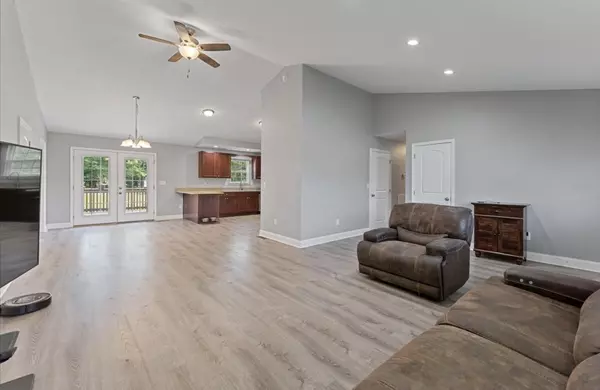For more information regarding the value of a property, please contact us for a free consultation.
130 Giles DR Dayton, TN 37321
Want to know what your home might be worth? Contact us for a FREE valuation!

Our team is ready to help you sell your home for the highest possible price ASAP
Key Details
Sold Price $335,000
Property Type Single Family Home
Sub Type Single Family Residence
Listing Status Sold
Purchase Type For Sale
Square Footage 1,656 sqft
Price per Sqft $202
Subdivision Five Points Ests Phase 2
MLS Listing ID 1375717
Sold Date 07/21/23
Bedrooms 3
Full Baths 2
Originating Board Greater Chattanooga REALTORS®
Year Built 2019
Lot Size 0.580 Acres
Acres 0.58
Lot Dimensions 100x249.86 IRR
Property Description
Beautiful, like new one level home, built in 2019 has three bedrooms and two full baths located in desirable Five Points Subdivision, convenient to South Dayton, Chattanooga and Cleveland! This home features an open floor plan, LVP flooring throughout, vaulted ceilings, granite countertops, stainless steel appliances, large walk in pantry and a spacious separate utility room. From the kitchen you can access a nice deck and patio with hot tub that will convey with the home. The generous size back yard has trees bordering the back property line. The primary bedroom features a walk in closet and en suite bath that has double vanities and a shower with sitting area. There are two additional bedrooms and a spacious second full bathroom that has built in storage. Enjoy sitting on the covered front porch overlooking a large front yard and this home is located on a quiet street near the cul-de-sac. For those who love to fish and boat there is River access nearby. Schedule an appointment to see all this home has to offer!
Location
State TN
County Rhea
Area 0.58
Rooms
Basement Crawl Space
Interior
Interior Features Double Vanity, En Suite, High Ceilings, Open Floorplan, Pantry, Primary Downstairs, Separate Dining Room, Tub/shower Combo, Walk-In Closet(s)
Heating Central, Electric
Cooling Central Air, Electric
Flooring Vinyl
Fireplace No
Window Features Insulated Windows,Vinyl Frames
Appliance Microwave, Free-Standing Electric Range, Electric Water Heater, Dishwasher
Heat Source Central, Electric
Laundry Electric Dryer Hookup, Gas Dryer Hookup, Laundry Room, Washer Hookup
Exterior
Parking Features Kitchen Level
Garage Spaces 2.0
Garage Description Attached, Kitchen Level
Utilities Available Cable Available, Electricity Available, Phone Available, Underground Utilities
Roof Type Shingle
Porch Deck, Patio, Porch, Porch - Covered
Total Parking Spaces 2
Garage Yes
Building
Lot Description Level, Sloped, Split Possible
Faces From Chattanooga north on Hwy. 27, right on Hwy. 60, Right on Five Points Road, Right on Hazelwood, left onto Giles Drive. Home will be on left.
Story One
Foundation Block
Sewer Septic Tank
Water Public
Structure Type Vinyl Siding
Schools
Elementary Schools Graysville Elementary School
Middle Schools Rhea County Middle
High Schools Rhea County High School
Others
Senior Community No
Tax ID 108c B 007.00
Acceptable Financing Cash, Conventional, FHA, VA Loan, Owner May Carry
Listing Terms Cash, Conventional, FHA, VA Loan, Owner May Carry
Read Less




