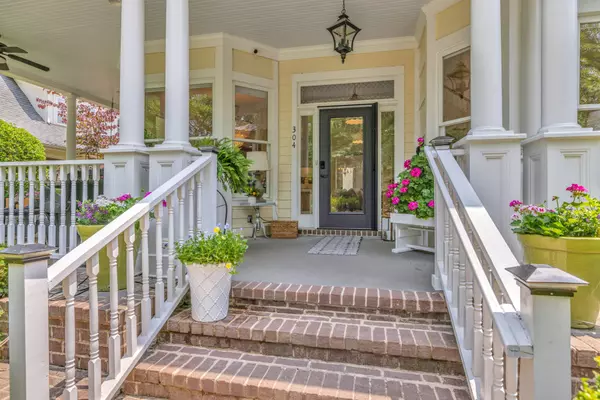For more information regarding the value of a property, please contact us for a free consultation.
304 Addison Ave Franklin, TN 37064
Want to know what your home might be worth? Contact us for a FREE valuation!

Our team is ready to help you sell your home for the highest possible price ASAP
Key Details
Sold Price $1,525,000
Property Type Single Family Home
Sub Type Single Family Residence
Listing Status Sold
Purchase Type For Sale
Square Footage 3,653 sqft
Price per Sqft $417
Subdivision Westhaven Sec 1
MLS Listing ID 2538188
Sold Date 07/21/23
Bedrooms 4
Full Baths 4
Half Baths 1
HOA Fees $206/mo
HOA Y/N Yes
Year Built 2005
Annual Tax Amount $3,851
Lot Size 6,534 Sqft
Acres 0.15
Lot Dimensions 49 X 148
Property Description
True custom home with views of pocket park *Replica of a Downtown Franklin historic home *One of a kind *Studio apartment with full kitchen, laundry, porch, private entrance *2-1/2 car garage (3 bays); All wood floors *New roof 2021 *Gutters/fascia board 2019 *Wrap-around, mostly fiberglass front porch *Rear upper covered porch *Renovated, marble, Primary bath *Exposed brick walls *All 3 HVACs replaced *Whole house water filtration system 2021 *All bedrooms have ensuite baths *Office *Upgraded, high end lighting fixtures *Rear patio with cement, gas fire pit *Full irrigation with 15 drip systems *Custom IRON front fence with double gate *Stacked stone pillars/planter boxes * 47 windows for natural light *Multiple feature walls, shiplap, board and batten *Serena&Lily wallpaper *OWNER/AGENT
Location
State TN
County Williamson County
Rooms
Main Level Bedrooms 1
Interior
Interior Features Ceiling Fan(s), Central Vacuum, In-Law Floorplan, Redecorated, Storage, Walk-In Closet(s)
Heating Central, Natural Gas
Cooling Central Air, Electric
Flooring Finished Wood
Fireplaces Number 1
Fireplace Y
Appliance Dishwasher, Disposal, Dryer, Microwave, Refrigerator, Washer
Exterior
Exterior Feature Garage Door Opener, Carriage/Guest House, Smart Lock(s), Irrigation System
Garage Spaces 3.0
View Y/N false
Roof Type Asphalt
Private Pool false
Building
Story 2
Sewer Public Sewer
Water Public
Structure Type Fiber Cement
New Construction false
Schools
Elementary Schools Pearre Creek Elementary School
Middle Schools Hillsboro Elementary/ Middle School
High Schools Independence High School
Others
HOA Fee Include Maintenance Grounds, Recreation Facilities
Senior Community false
Read Less

© 2025 Listings courtesy of RealTrac as distributed by MLS GRID. All Rights Reserved.




