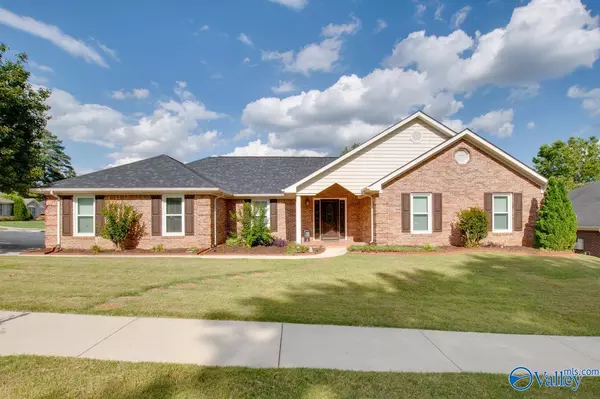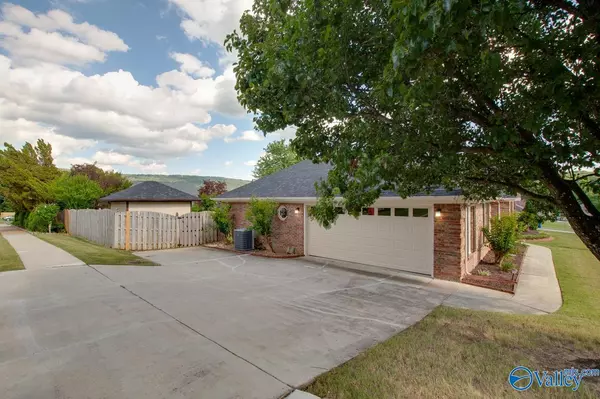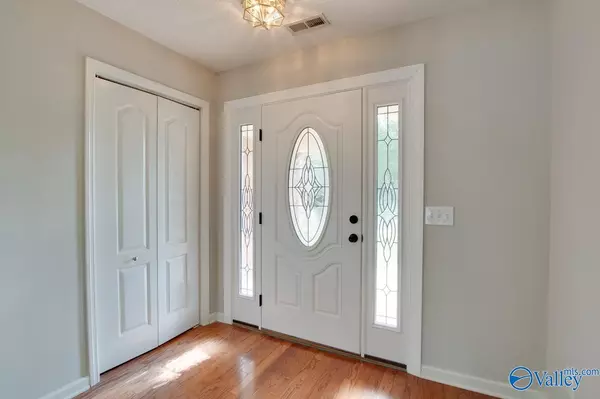For more information regarding the value of a property, please contact us for a free consultation.
12003 River Canyon Road Huntsville, AL 35803
Want to know what your home might be worth? Contact us for a FREE valuation!

Our team is ready to help you sell your home for the highest possible price ASAP
Key Details
Sold Price $370,000
Property Type Single Family Home
Sub Type Single Family Residence
Listing Status Sold
Purchase Type For Sale
Square Footage 2,183 sqft
Price per Sqft $169
Subdivision River Canyon Estates
MLS Listing ID 1837141
Sold Date 07/24/23
Style Ranch/1 Story, Traditional
Bedrooms 4
Full Baths 2
Half Baths 1
HOA Y/N No
Originating Board Valley MLS
Year Built 1998
Lot Size 9,147 Sqft
Acres 0.21
Property Description
Desirable location in Southeast Huntsville! This 4 bedroom/2.5 bath home has so many updates and a pool ready for summer fun! The isolated 2nd en-suite has a 1/2 bath with it's own entrance from the garage is a great in-law ste, home office, etc. Interior updates: Fresh paint, Hardwood Flooring; living rm, halls & eat-in kitchen. Carpet; all bedrms. Owner's Bath; double vanity, LVP flooring, lighting, fixtures & shower door. Hall Bath; painted vanity, marble top, sink, fixtures & hardware. 1/2 Bath; LVP flooring, toilet. Kitchen; sink, faucet, SS GE appliances (2018) hardware. Laundry; LVP flooring. Exterior: new roof, shutters, front door, lighting, windows, garage door, pool liner (2020).
Location
State AL
County Madison
Direction South Parkway, Left On Hobbs, Right On River Canyon Road (B/4 Challenger) Or South On Bailey Cove, Right On Hobbs, Left On River Canyon (After Challenger)
Rooms
Other Rooms Det. Bldg
Master Bedroom First
Bedroom 2 First
Bedroom 3 First
Bedroom 4 First
Interior
Heating Central 1, Electric
Cooling Central 1, Electric
Fireplaces Number 1
Fireplaces Type Gas Log, One
Fireplace Yes
Appliance Dishwasher, Disposal, Electric Water Heater, Microwave, Range, Refrigerator
Exterior
Exterior Feature Curb/Gutters, Sidewalk
Garage Spaces 2.0
Fence Privacy
Utilities Available Underground Utilities
Street Surface Concrete
Porch Covered Patio, Deck, Patio
Building
Lot Description Corner Lot
Foundation Slab
Sewer Public Sewer
Water Public
New Construction Yes
Schools
Elementary Schools Challenger
Middle Schools Challenger
High Schools Grissom High School
Others
Tax ID 2303083001030.030
Read Less

Copyright
Based on information from North Alabama MLS.
Bought with Re/Max Unlimited




