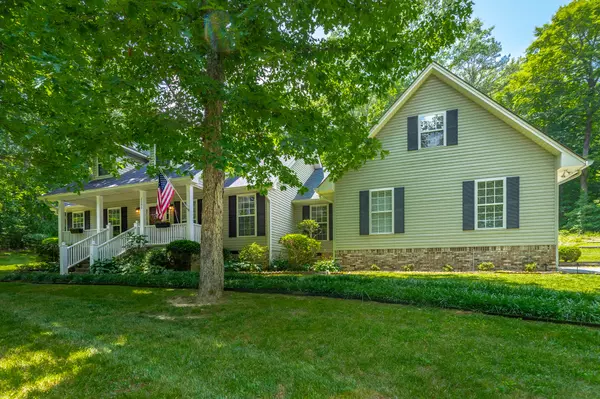For more information regarding the value of a property, please contact us for a free consultation.
2545 Boston Branch CIR Signal Mountain, TN 37377
Want to know what your home might be worth? Contact us for a FREE valuation!

Our team is ready to help you sell your home for the highest possible price ASAP
Key Details
Sold Price $745,000
Property Type Single Family Home
Sub Type Single Family Residence
Listing Status Sold
Purchase Type For Sale
Square Footage 2,514 sqft
Price per Sqft $296
Subdivision Boston Branch
MLS Listing ID 1374757
Sold Date 07/14/23
Bedrooms 4
Full Baths 2
Half Baths 1
HOA Fees $58/ann
Originating Board Greater Chattanooga REALTORS®
Year Built 2000
Lot Size 1.010 Acres
Acres 1.01
Lot Dimensions 290X202M
Property Description
Introducing 2545 Boston Branch Circle, a captivating residence nestled in the charming community of Signal Mountain, TN in the Boston Branch neighborhood, a highly sought-after private homeowner's association maintained subdivision.
This picturesque community offers residents a serene and idyllic lifestyle, surrounded by natural beauty and a host of recreational opportunities. One of the standout features of the neighborhood is its stunning 25-acre lake, providing residents with exclusive access to a variety of water activities, including fishing, swimming, and canoeing.
This delightful home spans 2,514 square feet and boasts an impressive blend of upgrades, ample space, and a prime location within the sought-after school districts of Nolan Elementary and Signal Mountain Middle High School.
With four generously sized bedrooms and two and a half bathrooms, this house offers a spacious and comfortable living environment.
The home was built in the year 2000, and has undergone several significant updates to provide modern comfort and convenience to its residents:
1) Package System Furnace/AC 2016, with a warranty that extends through March 2026, providing peace of mind for the new homeowner.
2) Water Heater was recently updated in October 2022.
3) Second Floor Mini-Split 2023: This addition provides targeted heating and cooling for the upper level, allowing for personalized climate control. The mini-split system comes with an impressive 12-year warranty, which extends through April 2035, ensuring long-term functionality and comfort.
In addition to the significant functional updates, the home at 2545 Boston Branch Circle has also received notable cosmetic improvements, ensuring a fresh and appealing interior:
1) Interior Paint: The interior of the home has been treated to a fresh coat of paint in 2022.
There is a Generator Hookup for all the main outlets. This update enhances the overall aesthetic appeal of the living spaces, providing a clean atmosphere.
2) Kitchen updates: the kitchen now showcases beautiful granite countertops, a new sink and faucet, and addition of garbage disposal.
3) New Carpet in the two Main Floor Secondary Bedrooms, Hall Closet, and Primary Bedroom Closet
4) Interior Lighting and Fans (Most Fixtures): The lighting fixtures and ceiling fans throughout the home were updated in 2022. These new fixtures not only provide efficient and reliable lighting but also add a stylish touch to the interior decor.
5) Bathroom Remodeling: All the bathrooms in the home have undergone complete remodeling in October 2022.
These cosmetic updates contribute to the overall appeal and ambiance of the home.
Outdoors you will find a large 16x16 shed with loft and work bench, and ramp to park ATV or lawn mower. In October 2022, upgrades to shed include replacing soffit and fascia trim, and adding a more significant drip edge.
With both functional and cosmetic updates, 2545 Boston Branch Circle offers a move-in ready home with a refreshed interior. The attention to detail and thoughtful upgrades ensure that the home is ready for its new owners to enjoy a comfortable and stylish living experience.
Whether you desire a brisk morning walk, an invigorating hike, or a peaceful escape in your own backyard, 2545 Boston Branch Circle caters to your love for outdoor pursuits. Embrace the beauty of nature, take advantage of the neighborhood's proximity to hiking trails, and savor the tranquility of your private oasis with its mature landscaping.
Schedule your private showing today.
Location
State TN
County Hamilton
Area 1.01
Rooms
Basement Crawl Space
Interior
Interior Features Breakfast Nook, En Suite, High Ceilings, Open Floorplan, Pantry, Primary Downstairs, Separate Shower, Soaking Tub, Tub/shower Combo, Walk-In Closet(s)
Heating Central, Electric
Cooling Central Air, Electric
Flooring Carpet, Hardwood, Tile
Fireplaces Number 1
Fireplaces Type Wood Burning
Fireplace Yes
Window Features Insulated Windows
Appliance Refrigerator, Microwave, Humidifier, Gas Water Heater, Free-Standing Electric Range, Disposal, Dishwasher
Heat Source Central, Electric
Laundry Electric Dryer Hookup, Gas Dryer Hookup, Laundry Room, Washer Hookup
Exterior
Exterior Feature Boat Slip, Dock
Parking Features Garage Door Opener, Garage Faces Side
Garage Spaces 2.0
Garage Description Attached, Garage Door Opener, Garage Faces Side
Community Features Playground
Utilities Available Cable Available, Electricity Available, Phone Available
Roof Type Asphalt,Shingle
Porch Covered, Deck, Patio, Porch, Porch - Covered, Porch - Screened
Total Parking Spaces 2
Garage Yes
Building
Lot Description Gentle Sloping, Level, Split Possible
Faces Go up Roberts Mill Rd. At the top, continue straight onto Hixson Springs Rd. Enter gate and stay on Boston Branch Circle. House on the Rt.
Story One and One Half
Foundation Block
Sewer Septic Tank
Water Public
Additional Building Outbuilding
Structure Type Brick,Other
Schools
Elementary Schools Nolan Elementary
Middle Schools Signal Mountain Middle
High Schools Signal Mtn
Others
Senior Community No
Tax ID 064b A 009
Security Features Gated Community,Smoke Detector(s)
Acceptable Financing Cash, Conventional, VA Loan, Owner May Carry
Listing Terms Cash, Conventional, VA Loan, Owner May Carry
Read Less




