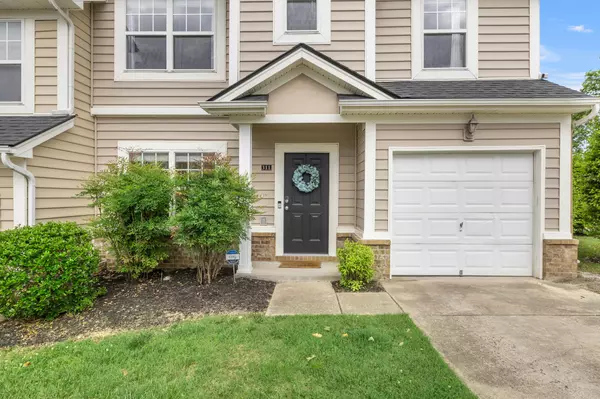For more information regarding the value of a property, please contact us for a free consultation.
1515 Bridgecrest Dr #311 Antioch, TN 37013
Want to know what your home might be worth? Contact us for a FREE valuation!

Our team is ready to help you sell your home for the highest possible price ASAP
Key Details
Sold Price $275,000
Property Type Townhouse
Sub Type Townhouse
Listing Status Sold
Purchase Type For Sale
Square Footage 1,346 sqft
Price per Sqft $204
Subdivision Cambridge Forest Townhomes
MLS Listing ID 2527536
Sold Date 07/27/23
Bedrooms 2
Full Baths 2
Half Baths 1
HOA Fees $192/mo
HOA Y/N Yes
Year Built 2004
Annual Tax Amount $1,495
Lot Size 1,306 Sqft
Acres 0.03
Property Description
Buyer Financing fell through after passing inspections! Their loss is your gain! Don't miss this beautiful end-unit townhome in Cambridge Forest! Conveniently located near the highway and new Tanger Outlets, it offers a range of recent updates for a modern lifestyle. Upgrades include new roofs across the entire community, fresh paint, chic accent walls, LVP flooring, bright and clean tile in the bathrooms, new washer and dryer, smart lock system and more! Come check out the cozy living room with vaulted ceilings. The open-concept kitchen, living, and dining rooms are perfect for entertaining. Spacious bedrooms with en-suite bathrooms. Private home office and spacious garage. A fantastic unit, newly updated for your convenience. Schedule a showing now! (P)
Location
State TN
County Davidson County
Interior
Heating Central, Electric
Cooling Central Air, Electric
Flooring Carpet, Finished Wood, Tile
Fireplaces Number 1
Fireplace Y
Appliance Dishwasher, Dryer, Microwave, Refrigerator, Washer
Exterior
Exterior Feature Garage Door Opener
Garage Spaces 1.0
Utilities Available Electricity Available, Water Available
View Y/N false
Roof Type Shingle
Private Pool false
Building
Story 2
Sewer Public Sewer
Water Public
Structure Type Brick,Vinyl Siding
New Construction false
Schools
Elementary Schools Eagle View Elementary School
Middle Schools Antioch Middle
High Schools Cane Ridge High School
Others
HOA Fee Include Exterior Maintenance,Maintenance Grounds
Senior Community false
Read Less

© 2025 Listings courtesy of RealTrac as distributed by MLS GRID. All Rights Reserved.




