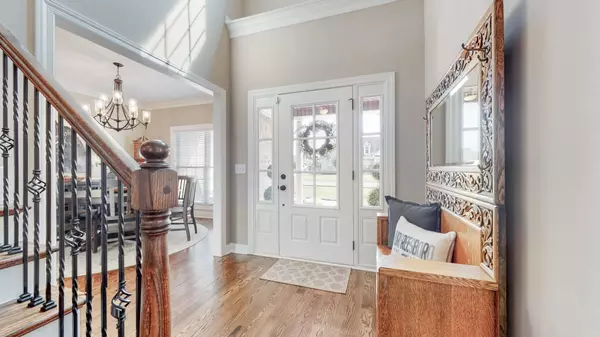For more information regarding the value of a property, please contact us for a free consultation.
2448 Janell Trl Murfreesboro, TN 37128
Want to know what your home might be worth? Contact us for a FREE valuation!

Our team is ready to help you sell your home for the highest possible price ASAP
Key Details
Sold Price $585,000
Property Type Single Family Home
Sub Type Single Family Residence
Listing Status Sold
Purchase Type For Sale
Square Footage 2,734 sqft
Price per Sqft $213
Subdivision Salem Creek Sec 1 Phs 1
MLS Listing ID 2538262
Sold Date 07/31/23
Bedrooms 4
Full Baths 3
HOA Fees $45/mo
HOA Y/N Yes
Year Built 2012
Annual Tax Amount $2,957
Lot Size 0.350 Acres
Acres 0.35
Lot Dimensions 98.65 X 155
Property Description
Curb appeal starts with a lushly landscaped yard and the charm continues throughout this well appointed home with tons of upgrades and special features. Located minutes off I24! You'll love a floor plan that features a spacious first floor primary suite with custom built closets, in addition to another first floor bedroom with an adjacent full bath on the opposite side of the home. An additional two bedrooms and bonus room with a closet (possible 5th BR) are located upstairs. Vaulted ceilings and an open floor plan are enhanced by updated lighting and great finishes throughout the home. Outside, you'll find upgraded light fixtures, a spacious deck and a fenced backyard. The amount of detail in this home will make you ready to call it yours! Well maintained, immaculate and move in ready!
Location
State TN
County Rutherford County
Rooms
Main Level Bedrooms 2
Interior
Heating Central
Cooling Central Air, Electric, Gas
Flooring Carpet, Finished Wood, Tile
Fireplaces Number 1
Fireplace Y
Appliance Dishwasher, Disposal, Microwave, Refrigerator
Exterior
Garage Spaces 2.0
View Y/N false
Private Pool false
Building
Lot Description Level
Story 2
Sewer Public Sewer
Water Public
Structure Type Brick
New Construction false
Schools
Elementary Schools Rockvale Elementary
Middle Schools Rockvale Middle School
High Schools Rockvale High School
Others
HOA Fee Include Recreation Facilities
Senior Community false
Read Less

© 2025 Listings courtesy of RealTrac as distributed by MLS GRID. All Rights Reserved.




