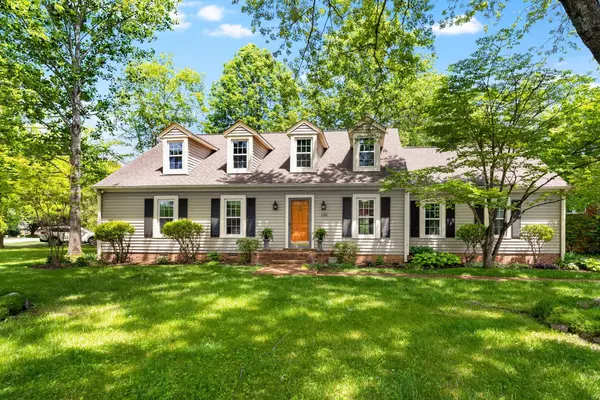For more information regarding the value of a property, please contact us for a free consultation.
136 Riverwood Dr Franklin, TN 37069
Want to know what your home might be worth? Contact us for a FREE valuation!

Our team is ready to help you sell your home for the highest possible price ASAP
Key Details
Sold Price $725,000
Property Type Single Family Home
Sub Type Single Family Residence
Listing Status Sold
Purchase Type For Sale
Square Footage 2,204 sqft
Price per Sqft $328
Subdivision Cottonwood Est
MLS Listing ID 2531909
Sold Date 08/03/23
Bedrooms 4
Full Baths 3
HOA Fees $84/mo
HOA Y/N Yes
Year Built 1977
Annual Tax Amount $2,280
Lot Size 0.350 Acres
Acres 0.35
Lot Dimensions 118 X 128
Property Description
Welcome home to this Classic Cape Cod in the highly sought-after Cottonwood Estates Community! An incredible opportunity to own this updated home featuring a separate in-law/nanny suite. Enjoy the privacy of this large corner lot with mature trees near the Harpeth River, hiking trails, frisbee golf, tennis/pickle ball courts, playground, clubhouse, & community pool. This home offers 4 bedrooms on the main level and an entire second level that is ready to be finished, which would add an additional 1200 square feet. Newer windows with warranty, fully encapsulated crawlspace, & 2 separate laundry hook ups. Amazing location within minutes to Downtown Franklin, Cool Springs, I-65, Green Hills, & Nashville. Join the Cottonwood Community today! Home is Not in a floodplain.
Location
State TN
County Williamson County
Rooms
Main Level Bedrooms 4
Interior
Heating Central, Natural Gas
Cooling Central Air
Flooring Carpet, Laminate, Tile, Vinyl
Fireplaces Number 1
Fireplace Y
Appliance Dishwasher, Microwave, Refrigerator
Exterior
View Y/N false
Roof Type Asphalt
Private Pool false
Building
Story 2
Sewer Public Sewer
Water Public
Structure Type Other
New Construction false
Schools
Elementary Schools Walnut Grove Elementary
Middle Schools Grassland Middle School
High Schools Franklin High School
Others
HOA Fee Include Recreation Facilities
Senior Community false
Read Less

© 2025 Listings courtesy of RealTrac as distributed by MLS GRID. All Rights Reserved.




