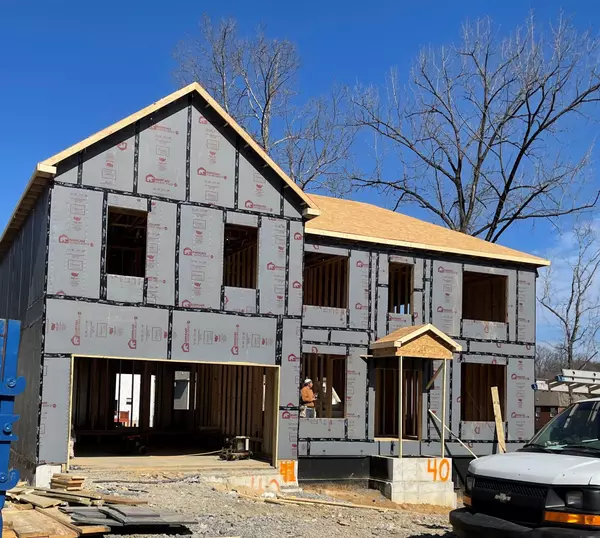For more information regarding the value of a property, please contact us for a free consultation.
1120 Parklawn Dr Nashville, TN 37211
Want to know what your home might be worth? Contact us for a FREE valuation!

Our team is ready to help you sell your home for the highest possible price ASAP
Key Details
Sold Price $739,080
Property Type Single Family Home
Sub Type Single Family Residence
Listing Status Sold
Purchase Type For Sale
Square Footage 4,478 sqft
Price per Sqft $165
Subdivision Delvin Downs Estates
MLS Listing ID 2487197
Sold Date 08/11/23
Bedrooms 5
Full Baths 3
HOA Fees $26/ann
HOA Y/N Yes
Year Built 2023
Annual Tax Amount $3,700
Property Description
We just opened our FINAL section of Delvin Downs Estates! Come see this LOVELY 5 Bedroom 3 Bath Beauty with a Bedroom on the main floor! The MacArthur has SO much space....Almost 3100SF which doesn't include the BASEMENT! Formal Living & Dining with Huge Bonus Room Up! Your WELL-APPONTED Kitchen offers Granite / Quartz w/ Entertainment Island w/ PULLOUT Trashcan / Walk-In Pantry! Primary Bath compliments a Super-Spacious PRIMARY SUITE & Walk-In-Closet! Some ENERGY-EFFICIENT INCLUDED FEATURES to mention... TANKLESS HOT WATER HEATER, RADIANT ROOF BARRRIER, LED LIGHTING are just a few... PLEASE HURRY as you maybe able to make a few personal selections.. INCLUDING THE HARDWOOD, TILE & GRANITE/QUARTZ COLORS!
Location
State TN
County Davidson County
Rooms
Main Level Bedrooms 1
Interior
Interior Features Extra Closets, Smart Camera(s)/Recording, Smart Thermostat, Walk-In Closet(s)
Heating Central, Heat Pump
Cooling Central Air, Electric
Flooring Carpet, Finished Wood, Tile, Vinyl
Fireplaces Number 1
Fireplace Y
Appliance Dishwasher, Disposal, ENERGY STAR Qualified Appliances, Microwave
Exterior
Exterior Feature Garage Door Opener, Smart Camera(s)/Recording, Smart Lock(s), Balcony
Garage Spaces 2.0
Utilities Available Electricity Available, Water Available
View Y/N false
Roof Type Shingle
Private Pool false
Building
Lot Description Sloped
Story 3
Sewer Public Sewer
Water Public
Structure Type Brick,Vinyl Siding
New Construction true
Schools
Elementary Schools May Werthan Shayne Elementary School
Middle Schools William Henry Oliver Middle
High Schools John Overton Comp High School
Others
HOA Fee Include Maintenance Grounds
Senior Community false
Read Less

© 2025 Listings courtesy of RealTrac as distributed by MLS GRID. All Rights Reserved.




