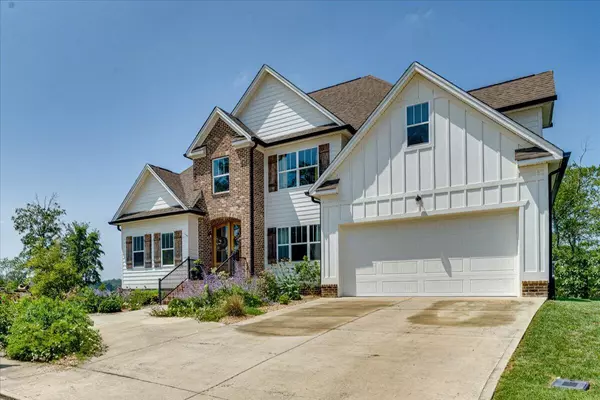For more information regarding the value of a property, please contact us for a free consultation.
7183 Will DR Harrison, TN 37341
Want to know what your home might be worth? Contact us for a FREE valuation!

Our team is ready to help you sell your home for the highest possible price ASAP
Key Details
Sold Price $508,000
Property Type Single Family Home
Sub Type Single Family Residence
Listing Status Sold
Purchase Type For Sale
Square Footage 2,239 sqft
Price per Sqft $226
Subdivision The View At White Oak
MLS Listing ID 1376158
Sold Date 08/11/23
Style Contemporary
Bedrooms 3
Full Baths 2
Half Baths 1
HOA Fees $20/ann
Originating Board Greater Chattanooga REALTORS®
Year Built 2019
Lot Size 1.000 Acres
Acres 1.0
Lot Dimensions 164.67X191.73
Property Description
Impeccably maintained craftsman home is a must see! Located minutes from parks, water access, and grocery, Will drive is the perfect balance of quiet and convenience.This home is move-in ready with classic finishes, neutral paint colors and a highly functional floor plan.
Corner lot is an acre and has been beautifully landscaped for all seasons. Front of the home has a circle driveway with two car garage and additional driveway with utility garage in back. Arched double door welcomes you into an open foyer and formal dining room with coffered ceiling and custom cabinets. Living room has a gas fireplace, hardwood floors and vaulted ceiling open to the upstairs catwalk. Kitchen has everything a chef could ask for, top of the line appliances with a gas cooktop, granite countertops, pantry, open shelves and plenty of natural light. Just around the corner is the laundry room, half bath and garage entrance. From the living room you can access the screened porch and grilling porch. Large screened porch has a ceiling fan and perfect spot for a TV ideal for watching the game or relaxing after a long day. Oversized primary bedroom is on the main floor with an en suite bathroom, soaking tub, shower and double vanity. Upstairs are two more bedrooms, full bath and bonus room.
Location
State TN
County Hamilton
Area 1.0
Rooms
Basement Crawl Space
Interior
Interior Features Cathedral Ceiling(s), Double Vanity, Eat-in Kitchen, En Suite, Granite Counters, High Ceilings, Primary Downstairs, Separate Dining Room, Separate Shower, Soaking Tub, Walk-In Closet(s)
Heating Central
Cooling Central Air, Multi Units
Flooring Carpet, Hardwood
Fireplaces Number 1
Fireplaces Type Gas Log, Great Room
Fireplace Yes
Window Features Aluminum Frames
Appliance Refrigerator, Microwave, Free-Standing Electric Range, Electric Water Heater, Disposal, Dishwasher
Heat Source Central
Laundry Electric Dryer Hookup, Gas Dryer Hookup, Washer Hookup
Exterior
Parking Features Garage Door Opener
Garage Spaces 2.0
Garage Description Garage Door Opener
Community Features Sidewalks
Utilities Available Cable Available, Electricity Available, Phone Available, Underground Utilities
View Mountain(s)
Roof Type Shingle
Porch Covered, Deck, Patio
Total Parking Spaces 2
Garage Yes
Building
Lot Description Corner Lot
Faces - Head south on Market St toward E 8th St - Turn left onto E 20th St - Turn right onto Broad St - Turn left onto W 40th St - Turn right onto TN-58 S/Hwy 58 S - Turn left onto Hickory Valley Rd - Turn right onto Standifer Gap Rd - Turn left onto Will Dr - Your destination will be on the right
Story Two
Foundation Concrete Perimeter
Sewer Septic Tank
Water Public
Architectural Style Contemporary
Structure Type Brick,Fiber Cement
Schools
Elementary Schools Snow Hill Elementary
Middle Schools Brown Middle
High Schools Central High School
Others
Senior Community No
Tax ID 086i A 019
Security Features Smoke Detector(s)
Acceptable Financing Cash, Conventional, FHA, VA Loan, Owner May Carry
Listing Terms Cash, Conventional, FHA, VA Loan, Owner May Carry
Read Less




