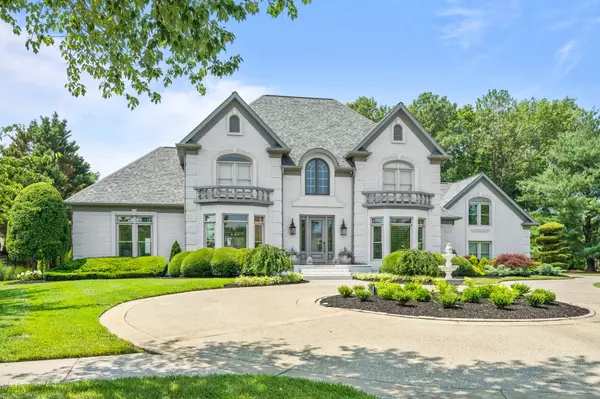For more information regarding the value of a property, please contact us for a free consultation.
104 Riva Ridge Hendersonville, TN 37075
Want to know what your home might be worth? Contact us for a FREE valuation!

Our team is ready to help you sell your home for the highest possible price ASAP
Key Details
Sold Price $1,490,000
Property Type Single Family Home
Sub Type Single Family Residence
Listing Status Sold
Purchase Type For Sale
Square Footage 4,800 sqft
Price per Sqft $310
Subdivision Bluegrass Downs Sec 1
MLS Listing ID 2540866
Sold Date 08/14/23
Bedrooms 4
Full Baths 3
Half Baths 1
HOA Fees $22/mo
HOA Y/N Yes
Year Built 1995
Annual Tax Amount $5,670
Lot Size 0.750 Acres
Acres 0.75
Lot Dimensions 73.58 X 243.92 IRR
Property Description
Gorgeous 4 BR, 3.5 BA 4800 sqft home in Bluegrass Downs-Hendersonville, TN! Nestled on private ¾ acre cul-de-sac lot*3 car garage w/epoxy floors & kitchenette*heated saltwater pool w/fountain*room to build in-law apt, guest or pool house*screened-in-porch*irrigation sys*2 new HVAC systems*roof 2020*extensive renovations thru-out*new kitchen w/custom cabinets, sep freezer & refrig, 6 burner gas stove w/bread oven, quartz countertops, island, farm sink, Butler's pantry*New primary bath w/soaking tub and walk-in tile shower*huge laundry*1st floor office*2 staircases*mid-level bonus room*California closets in each BR*new fixtures, carpet & paint*walk-in attic storage*GR w/built-ins & FP*DR or sitting room*circular drive*minutes to Bluegrass Yacht & CC, YMCA, restaurants, shopping & the lake!
Location
State TN
County Sumner County
Rooms
Main Level Bedrooms 1
Interior
Interior Features Redecorated, Storage, Walk-In Closet(s)
Heating Central, Natural Gas
Cooling Central Air
Flooring Carpet, Finished Wood, Tile
Fireplaces Number 1
Fireplace Y
Appliance Dishwasher, Disposal, Freezer, Microwave, Refrigerator
Exterior
Exterior Feature Garage Door Opener, Irrigation System
Garage Spaces 3.0
Pool In Ground
View Y/N false
Roof Type Shingle
Private Pool true
Building
Lot Description Level
Story 2
Sewer Public Sewer
Water Public
Structure Type Brick
New Construction false
Schools
Elementary Schools Jack Anderson Elementary
Middle Schools Station Camp Middle School
High Schools Station Camp High School
Others
Senior Community false
Read Less

© 2025 Listings courtesy of RealTrac as distributed by MLS GRID. All Rights Reserved.




