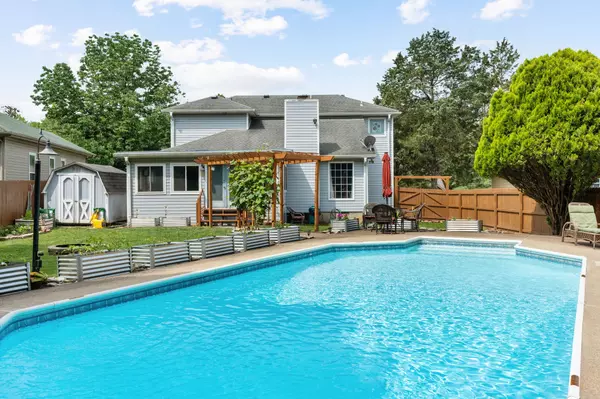For more information regarding the value of a property, please contact us for a free consultation.
712 Lake Terrace Dr Nashville, TN 37217
Want to know what your home might be worth? Contact us for a FREE valuation!

Our team is ready to help you sell your home for the highest possible price ASAP
Key Details
Sold Price $438,000
Property Type Single Family Home
Sub Type Single Family Residence
Listing Status Sold
Purchase Type For Sale
Square Footage 2,324 sqft
Price per Sqft $188
Subdivision Castlegate
MLS Listing ID 2529256
Sold Date 08/17/23
Bedrooms 3
Full Baths 2
Half Baths 1
HOA Y/N No
Year Built 1987
Annual Tax Amount $2,456
Lot Size 10,018 Sqft
Acres 0.23
Lot Dimensions 75 X 165
Property Description
Check out this wonderful home minutes away from Percy Priest Lake and your very own pool oasis in the backyard. This 3 bedroom, 2.5 bathroom home is ready for its new owners. Home has been redone on the inside with new flooring, appliances and much more. The living room has vaulted ceilings, a ton of natural light and a great fireplace. The kitchen is large and open and looks into the living room. Upstairs, you have a large master bedroom with double vanities in the master bath and a separate shower and tub. Separate sunroom as well. Outside, you have your own little pool oasis with garden beds which are just starting to come in, this is your own little slice of heaven close to everything Nash. MULTIPLE OFFERS RECEIVED - ALL OFFERS DUE AT 8PM ON 5.29.23 - Expire 5PM on 5.30.23
Location
State TN
County Davidson County
Interior
Interior Features Ceiling Fan(s), Extra Closets, High Speed Internet, Storage, Walk-In Closet(s)
Heating Natural Gas
Cooling Electric
Flooring Carpet, Laminate, Tile
Fireplaces Number 1
Fireplace Y
Exterior
Exterior Feature Garage Door Opener
Garage Spaces 2.0
Pool In Ground
View Y/N false
Private Pool true
Building
Lot Description Level
Story 2
Sewer Public Sewer
Water Public
Structure Type Brick, Vinyl Siding
New Construction false
Schools
Elementary Schools Lakeview Design Center
Middle Schools John F. Kennedy Middle
High Schools Antioch High School
Others
Senior Community false
Read Less

© 2025 Listings courtesy of RealTrac as distributed by MLS GRID. All Rights Reserved.




