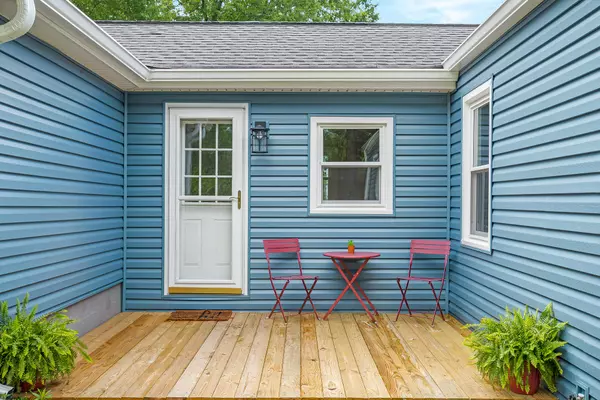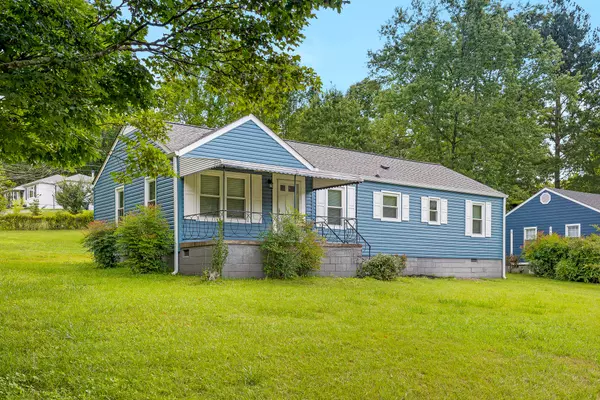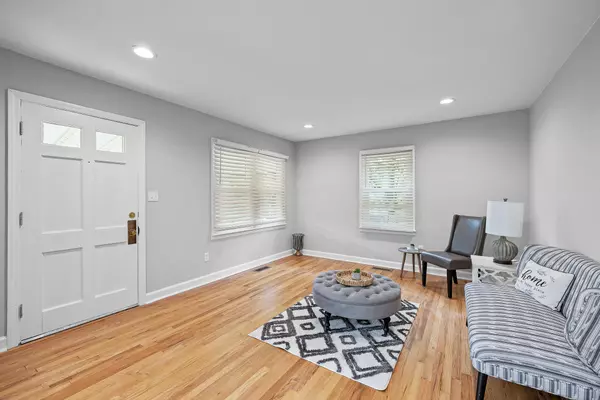For more information regarding the value of a property, please contact us for a free consultation.
1176 Chippewah DR Chattanooga, TN 37412
Want to know what your home might be worth? Contact us for a FREE valuation!

Our team is ready to help you sell your home for the highest possible price ASAP
Key Details
Sold Price $290,000
Property Type Single Family Home
Sub Type Single Family Residence
Listing Status Sold
Purchase Type For Sale
Square Footage 1,420 sqft
Price per Sqft $204
Subdivision Oakhurst
MLS Listing ID 1375787
Sold Date 08/17/23
Bedrooms 3
Full Baths 2
Originating Board Greater Chattanooga REALTORS®
Year Built 1950
Lot Size 0.260 Acres
Acres 0.26
Lot Dimensions 116X150
Property Description
Cottage style home on corner lot in East Ridge; hardwood floors in Dining Room, Living room and hallway; ceramic tile in bathrooms and kitchen; LVP in master bedroom, hallway and laundry room; fresh paint throughout; new white shaker cabinets with butcher block countertops; new stove, dishwasher and microwave; new bathroom fixtures; new light fixtures; updated plumbing and electrical; master bedroom has 2 closets; master bath has his/her vanities; new windows, siding and deck; home has large laundry room with New laundry sink, nice level yard with partial fencing with lots of space for children and pets. Owner/Agents
Location
State TN
County Hamilton
Area 0.26
Rooms
Basement Crawl Space
Interior
Interior Features Pantry, Primary Downstairs, Separate Dining Room, Split Bedrooms, Tub/shower Combo, Walk-In Closet(s)
Heating Central, Electric
Cooling Central Air, Electric
Flooring Hardwood, Tile, Other
Fireplace No
Appliance Refrigerator, Microwave, Free-Standing Electric Range, Electric Water Heater, Dishwasher
Heat Source Central, Electric
Laundry Electric Dryer Hookup, Gas Dryer Hookup, Laundry Room, Washer Hookup
Exterior
Parking Features Garage Door Opener, Garage Faces Front, Kitchen Level, Off Street
Garage Spaces 1.0
Garage Description Attached, Garage Door Opener, Garage Faces Front, Kitchen Level, Off Street
Utilities Available Electricity Available, Sewer Connected, Underground Utilities
Roof Type Shingle
Porch Deck, Patio, Porch, Porch - Covered
Total Parking Spaces 1
Garage Yes
Building
Lot Description Corner Lot, Level, Split Possible
Faces South Seminole to Bennett, left on Tamarac, house on right
Story One
Foundation Block
Water Public
Structure Type Vinyl Siding
Schools
Elementary Schools East Ridge Elementary
Middle Schools East Ridge Middle
High Schools East Ridge High
Others
Senior Community No
Tax ID 168e B 048
Acceptable Financing Cash, Conventional, FHA, VA Loan
Listing Terms Cash, Conventional, FHA, VA Loan
Special Listing Condition Investor, Personal Interest
Read Less




