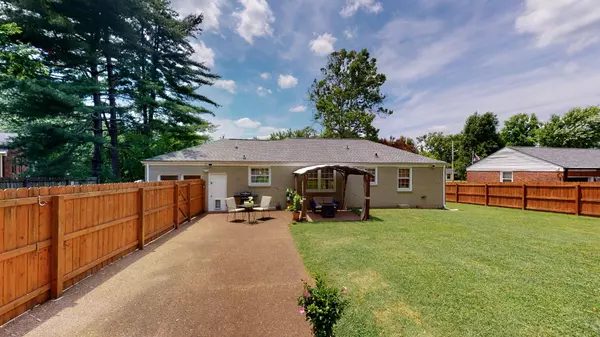For more information regarding the value of a property, please contact us for a free consultation.
417 Blue Hills Dr Nashville, TN 37214
Want to know what your home might be worth? Contact us for a FREE valuation!

Our team is ready to help you sell your home for the highest possible price ASAP
Key Details
Sold Price $417,000
Property Type Single Family Home
Sub Type Single Family Residence
Listing Status Sold
Purchase Type For Sale
Square Footage 1,365 sqft
Price per Sqft $305
Subdivision Merry Oaks
MLS Listing ID 2551786
Sold Date 08/17/23
Bedrooms 4
Full Baths 2
HOA Y/N No
Year Built 1953
Annual Tax Amount $2,150
Lot Size 0.440 Acres
Acres 0.44
Lot Dimensions 86 X 210
Property Description
Please send in your best and final offer by 11:59pm on 08/04/2023 (Friday). Take a look at the offer instruction link. Located in one of the best neighborhoods in Donelson! Less than 15 mins to Downtown Nashville and super easy access to the airport. It is a brick home that is Move-in Ready! New Roof and new HVAC unit in 2021 (AC/Heat Pump), new utility shed in 2020, fully fenced and gated backyard with gravel pad that can accommodate 40' RV, Ring Solar Security Camera system. LARGE lot with high quality wooden privacy fence. Current owners are using the 4th bedroom as a flex room right now (perfect for a home gym). Five minutes to Publix, Kroger, Nectar Cantina, Tennfold Pizzeria, & Sunflower Bakehouse. Greenway and parks within ten minutes. Washer and Dryer will be negotiable.
Location
State TN
County Davidson County
Rooms
Main Level Bedrooms 4
Interior
Interior Features Ceiling Fan(s), Utility Connection, Walk-In Closet(s)
Heating Central, Electric
Cooling Central Air, Electric
Flooring Finished Wood, Laminate, Vinyl
Fireplace Y
Appliance Dishwasher, Refrigerator
Exterior
View Y/N false
Roof Type Shingle
Private Pool false
Building
Lot Description Level
Story 1
Sewer Public Sewer
Water Public
Structure Type Brick
New Construction false
Schools
Elementary Schools Mcgavock Elementary
Middle Schools Two Rivers Middle
High Schools Mcgavock Comp High School
Others
Senior Community false
Read Less

© 2025 Listings courtesy of RealTrac as distributed by MLS GRID. All Rights Reserved.




