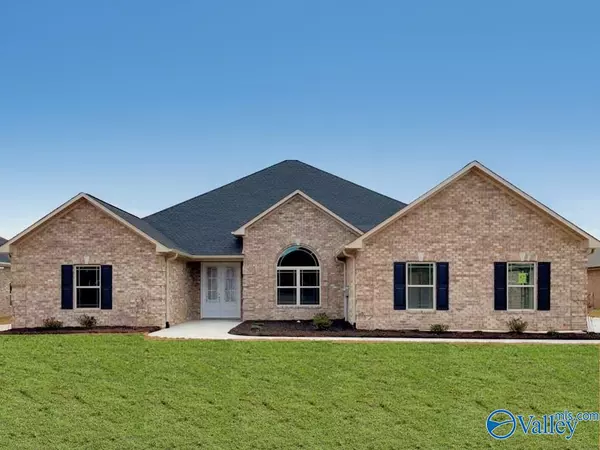For more information regarding the value of a property, please contact us for a free consultation.
17312 Stonegate Drive Athens, AL 35613
Want to know what your home might be worth? Contact us for a FREE valuation!

Our team is ready to help you sell your home for the highest possible price ASAP
Key Details
Sold Price $524,900
Property Type Single Family Home
Sub Type Single Family Residence
Listing Status Sold
Purchase Type For Sale
Square Footage 3,275 sqft
Price per Sqft $160
Subdivision Highland Ridge
MLS Listing ID 1835495
Sold Date 08/21/23
Style Open Floor Plan, Ranch/1 Story
Bedrooms 4
Full Baths 3
HOA Fees $10/ann
HOA Y/N Yes
Originating Board Valley MLS
Year Built 2023
Lot Size 0.310 Acres
Acres 0.31
Lot Dimensions 90 x 150
Property Description
FREE FENCE & BLINDS - 3 CAR GARAGE - NO CARPET - 12' CEILINGS - EXTENSIVE TRIM - The Trenton B is an open plan w/4 bedrooms, 3 baths & sunroom. Family Room w/raised stone fireplace, 12' ceiling, gas FP, recessed lighting, ceiling fan; Formal Dining Room w/12' coffered ceiling; Open kitchen with 12' ceiling, granite, soft close custom cabinets w/ undercabinet light, Gas Cook Top Package with cabinet vent hood, large island w/storage & seating, walk-in pantry, back splash; Master bedroom w/double trey ceiling, recessed lights & ceiling fan. Glam bath w/11' ceiling, free standing tub, tile shower w/ corner seat & 2 shower heads, granite vanities; Sunroom with vaulted ceiling. Large porch.
Location
State AL
County Limestone
Direction From Hwy 72: North On East Limestone Rd. Then West On Nick Davis Rd. Subdivision Is At Corner Of Jones & Nick Davis, South On Jones. 1st Right On Ashland Ridge, 2nd Left On Stonegate Dr., On Right
Rooms
Master Bedroom First
Bedroom 2 First
Bedroom 3 First
Bedroom 4 First
Interior
Heating Central 2+, Electric
Cooling Central 2
Fireplaces Number 1
Fireplaces Type Gas Log, One
Fireplace Yes
Window Features Double Pane Windows
Appliance Dishwasher, Disposal, Gas Cooktop, Microwave, Oven, Tankless Water Heater
Exterior
Exterior Feature Curb/Gutters, Sidewalk
Garage Spaces 3.0
Utilities Available Underground Utilities
Amenities Available Common Grounds
Street Surface Concrete
Porch Covered Porch, Front Porch, Patio
Building
Foundation Slab
Sewer Public Sewer
Water Public
New Construction Yes
Schools
Elementary Schools Creekside Elementary
Middle Schools East Limestone
High Schools East Limestone
Others
HOA Name Highland Ridge HOA
Read Less

Copyright
Based on information from North Alabama MLS.
Bought with Redstone Family Realty-Gville




