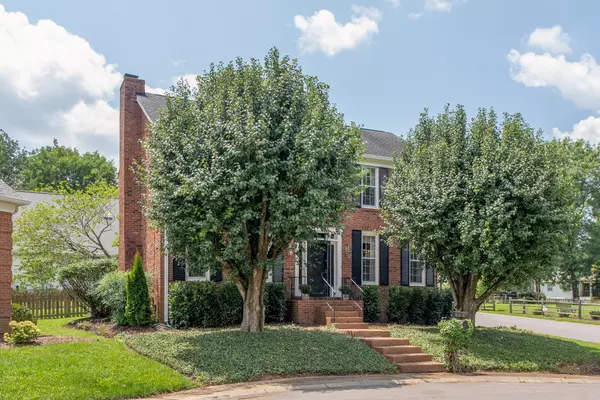For more information regarding the value of a property, please contact us for a free consultation.
200 Old Williamsburg Ct Nashville, TN 37215
Want to know what your home might be worth? Contact us for a FREE valuation!

Our team is ready to help you sell your home for the highest possible price ASAP
Key Details
Sold Price $745,000
Property Type Single Family Home
Sub Type Single Family Residence
Listing Status Sold
Purchase Type For Sale
Square Footage 1,998 sqft
Price per Sqft $372
Subdivision Hillsborough Place-
MLS Listing ID 2553435
Sold Date 08/29/23
Bedrooms 3
Full Baths 2
Half Baths 1
HOA Fees $14/mo
HOA Y/N Yes
Year Built 1978
Annual Tax Amount $4,101
Lot Size 7,405 Sqft
Acres 0.17
Lot Dimensions 61 X 122
Property Description
Well maintained brick beauty with covered porch and garage. Parquet entrance, Large LR, Moldings are mostly 3-tier, int. paint in spotless condition, Williamsburg colors to a T-, Oak treads on staircase, handsome fireplace with brick surround- 3rd bedroom currently used as office with amazing book shelves but if you decided you wanted it back as 3rd BR no problem it is a very large room- Areas that are carpeted have an extra thick pad. There is an extra parking pad to the side, entry level price for the sub, Within walking distance to Moore MIddle & Metro's 13 acre Green Hills Park & Adjacent to HOA playground/common OFFERS DUE TUESDAY AUGUST 1ST AT NOON - response from seller to be 24 hours after so deadline for response needs to be Wednesday August 2nd at noon.
Location
State TN
County Davidson County
Interior
Interior Features Air Filter, Ceiling Fan(s)
Heating Central
Cooling Electric
Flooring Carpet, Finished Wood, Tile
Fireplaces Number 1
Fireplace Y
Appliance Dishwasher, Disposal, Refrigerator
Exterior
Exterior Feature Garage Door Opener, Gas Grill
Garage Spaces 1.0
View Y/N false
Roof Type Asphalt
Private Pool false
Building
Lot Description Level
Story 2
Sewer Public Sewer
Water Public
Structure Type Brick
New Construction false
Schools
Elementary Schools Percy Priest Elementary
Middle Schools John Trotwood Moore Middle
High Schools Hillsboro Comp High School
Others
Senior Community false
Read Less

© 2025 Listings courtesy of RealTrac as distributed by MLS GRID. All Rights Reserved.




