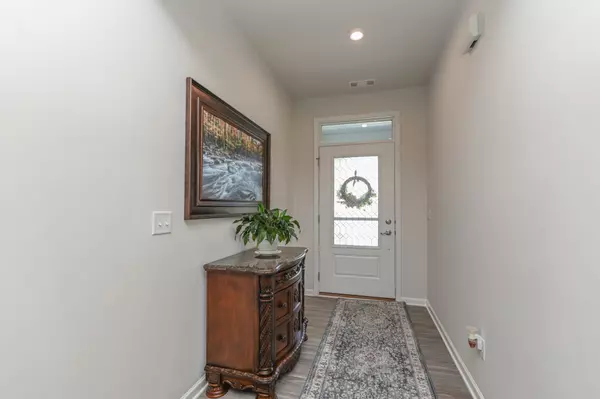For more information regarding the value of a property, please contact us for a free consultation.
2907 Kellner Dr Murfreesboro, TN 37128
Want to know what your home might be worth? Contact us for a FREE valuation!

Our team is ready to help you sell your home for the highest possible price ASAP
Key Details
Sold Price $434,990
Property Type Single Family Home
Sub Type Single Family Residence
Listing Status Sold
Purchase Type For Sale
Square Footage 1,997 sqft
Price per Sqft $217
Subdivision Three Rivers Sec 8
MLS Listing ID 2546597
Sold Date 08/30/23
Bedrooms 3
Full Baths 2
HOA Fees $100/mo
HOA Y/N Yes
Year Built 2020
Annual Tax Amount $2,498
Lot Size 7,405 Sqft
Acres 0.17
Property Description
Introducing a remarkable opportunity to own a like-new residence in a highly sought-after community! This spacious one-level home spans an impressive 1997 square feet and offers a comfortable & inviting living experience. This exceptional property presents an incredible opportunity for those seeking a turnkey home in a coveted location. Schedule your showing today and seize the opportunity to call this fantastic property "home." The heart of the home resides in the well-appointed kitchen, featuring quartz countertops, ample cabinetry, It's the perfect space for culinary enthusiasts to unleash their creativity & enjoy preparing delicious meals for family & friends. The adjacent dining area provides an ideal setting for shared meals & creates an engaging space for entertaining.
Location
State TN
County Rutherford County
Rooms
Main Level Bedrooms 3
Interior
Interior Features Ceiling Fan(s), Smart Thermostat, Storage, Utility Connection, Walk-In Closet(s)
Heating Central
Cooling Central Air, Electric
Flooring Carpet, Laminate, Tile
Fireplace N
Appliance Dishwasher, Disposal, Microwave, Refrigerator
Exterior
Exterior Feature Garage Door Opener
Garage Spaces 2.0
View Y/N false
Roof Type Shingle
Private Pool false
Building
Lot Description Level
Story 1
Sewer Public Sewer
Water Public
Structure Type Hardboard Siding
New Construction false
Schools
Elementary Schools Scales Elementary School
Middle Schools Rockvale Middle School
High Schools Riverdale High School
Others
HOA Fee Include Maintenance Grounds, Recreation Facilities
Senior Community false
Read Less

© 2025 Listings courtesy of RealTrac as distributed by MLS GRID. All Rights Reserved.




