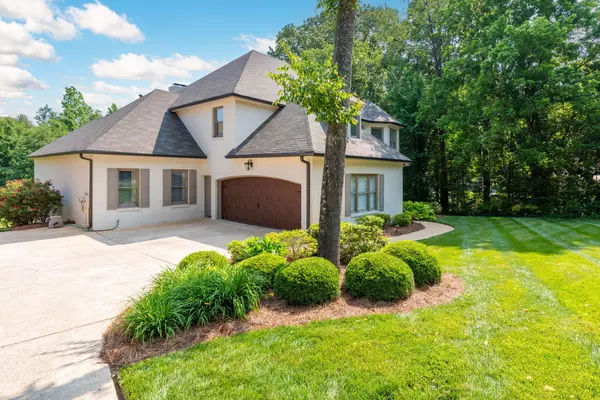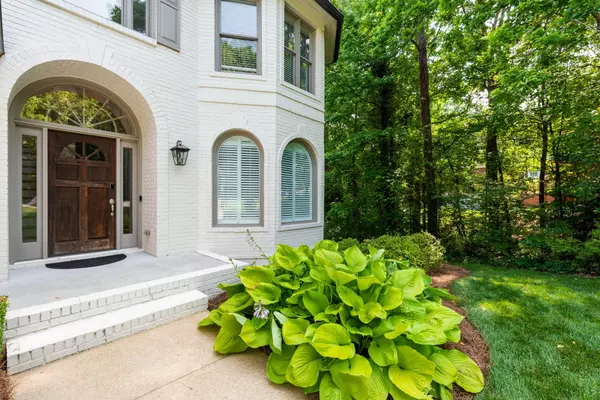For more information regarding the value of a property, please contact us for a free consultation.
2003 Riverwood DR Hixson, TN 37343
Want to know what your home might be worth? Contact us for a FREE valuation!

Our team is ready to help you sell your home for the highest possible price ASAP
Key Details
Sold Price $710,000
Property Type Single Family Home
Sub Type Single Family Residence
Listing Status Sold
Purchase Type For Sale
Square Footage 5,190 sqft
Price per Sqft $136
Subdivision Riverwood
MLS Listing ID 1376226
Sold Date 08/31/23
Bedrooms 5
Full Baths 3
Half Baths 2
Originating Board Greater Chattanooga REALTORS®
Year Built 1993
Lot Dimensions 92.33X150.12
Property Description
What an amazing house in great subdivision. With 5 bedrooms 3 full baths and 2 half bath on three levels there is room for everyone. Main level primary bedroom is large and has adjoining bath with separate vanities, tiled shower and jetted tub. Off the 2 story foyer is the office/den and formal dining room. Beyond dining is large kitchen with plenty of granite counter tops, bar and cabinet space and casual eating area. The main level den just off the kitchen has one of the fireplaces and hardwood floors. Upper level houses 3 additional bedrooms 2 with a jack and jill bathroom setup with separate vanity areas and shared tub, both with great closet space. Large bonus room with many options can be another bedroom or media room or keep it as a play room. If that's not enough there is a full finished basement with newer laminate flooring, with large room used as workout space but could be possible bedroom, office or would make a great media room. large rec room and a half bath, plus an additional utility garage. Manicured lawn with irrigation system and mature plantings. This all brick home as much to offer and is move in ready. Please note the Back yard property lines go just past swing set (will mark with flags). The owner of property in the rear has allowed the seller to clear and plant grass and maintain a portion to use.
Location
State TN
County Hamilton
Rooms
Basement Finished, Full
Interior
Interior Features Breakfast Nook, Connected Shared Bathroom, Double Vanity, Eat-in Kitchen, Granite Counters, High Ceilings, Primary Downstairs, Separate Dining Room, Separate Shower, Tub/shower Combo, Walk-In Closet(s), Whirlpool Tub
Heating Central, Natural Gas
Cooling Electric, Multi Units
Flooring Carpet, Hardwood, Tile
Fireplaces Number 2
Fireplaces Type Den, Family Room, Gas Log, Living Room
Fireplace Yes
Window Features Insulated Windows
Appliance Refrigerator, Microwave, Free-Standing Electric Range, Electric Water Heater, Disposal, Dishwasher
Heat Source Central, Natural Gas
Laundry Electric Dryer Hookup, Gas Dryer Hookup, Laundry Room, Washer Hookup
Exterior
Exterior Feature Lighting
Parking Features Basement, Garage Door Opener, Kitchen Level, Off Street
Garage Spaces 2.0
Garage Description Attached, Basement, Garage Door Opener, Kitchen Level, Off Street
Utilities Available Cable Available, Electricity Available, Underground Utilities
Roof Type Asphalt,Shingle
Porch Deck, Patio, Porch, Porch - Covered
Total Parking Spaces 2
Garage Yes
Building
Lot Description Gentle Sloping, Level, Split Possible, Sprinklers In Front, Sprinklers In Rear
Faces Highway 153 North exit to Hixson pike north , right on Big Ridge , cross over Fairview ,right into Riverwood sub house on left. Or from Lake resort terrace to Fairview right on Big Ridge right on Riverwood.
Story Three Or More
Foundation Block
Water Public
Structure Type Brick
Schools
Elementary Schools Big Ridge Elementary
Middle Schools Hixson Middle
High Schools Hixson High
Others
Senior Community No
Tax ID 101o F 028
Security Features Smoke Detector(s)
Acceptable Financing Cash, Conventional, VA Loan, Owner May Carry
Listing Terms Cash, Conventional, VA Loan, Owner May Carry
Read Less




