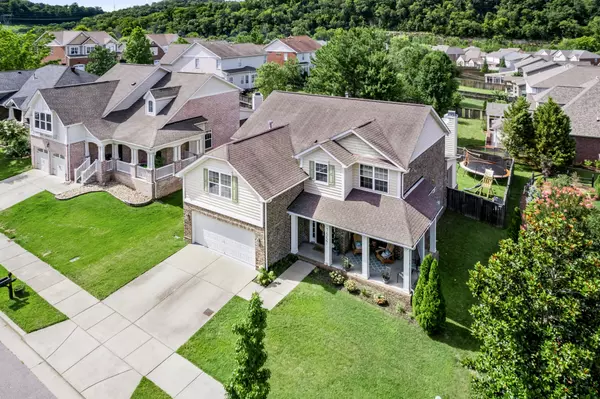For more information regarding the value of a property, please contact us for a free consultation.
7557 Watervale Dr Nashville, TN 37221
Want to know what your home might be worth? Contact us for a FREE valuation!

Our team is ready to help you sell your home for the highest possible price ASAP
Key Details
Sold Price $525,000
Property Type Single Family Home
Sub Type Single Family Residence
Listing Status Sold
Purchase Type For Sale
Square Footage 2,388 sqft
Price per Sqft $219
Subdivision Riverwalk
MLS Listing ID 2549054
Sold Date 08/31/23
Bedrooms 4
Full Baths 2
Half Baths 1
HOA Fees $67/qua
HOA Y/N Yes
Year Built 2010
Annual Tax Amount $2,518
Lot Size 7,840 Sqft
Acres 0.18
Lot Dimensions 65 X 125
Property Description
Enjoy the resort style amenities of Riverwalk while living in a truly spectacular home! Enter the two-story great room featuring a fireplace in this open concept layout.The kitchen area features an abundance of space for cooking and dining.The picturesque primary suite features a tray ceiling, spacious bathroom with separate tub and shower, and private door to one of two back patios. Hardwood floors highlight most of this home, including 4 of the bedrooms. An additional door would allow you to use this as a 5 bedroom *plus* recreation room. Outside you will enjoy a level lot with privacy fence. Covered patios with ceiling fans are located on the front and rear of the home. The back covered patio is outfitted with a fireplace, to ensure that you will appreciate this space in all 4 seasons.
Location
State TN
County Davidson County
Rooms
Main Level Bedrooms 1
Interior
Interior Features Primary Bedroom Main Floor
Heating Central
Cooling Central Air, Electric
Flooring Carpet, Finished Wood
Fireplaces Number 1
Fireplace Y
Appliance Dishwasher, Microwave, Refrigerator
Exterior
Garage Spaces 2.0
Utilities Available Electricity Available, Water Available
View Y/N false
Roof Type Shingle
Private Pool false
Building
Lot Description Level
Story 2
Sewer Public Sewer
Water Public
Structure Type Brick,Vinyl Siding
New Construction false
Schools
Elementary Schools Gower Elementary
Middle Schools H. G. Hill Middle
High Schools James Lawson High School
Others
Senior Community false
Read Less

© 2025 Listings courtesy of RealTrac as distributed by MLS GRID. All Rights Reserved.




