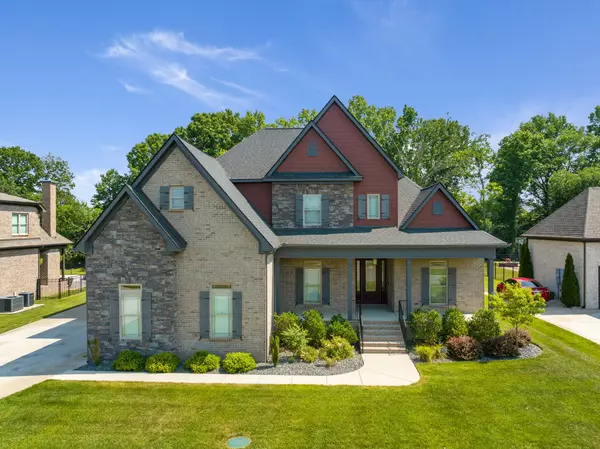For more information regarding the value of a property, please contact us for a free consultation.
7035 Springwater St Smyrna, TN 37167
Want to know what your home might be worth? Contact us for a FREE valuation!

Our team is ready to help you sell your home for the highest possible price ASAP
Key Details
Sold Price $800,000
Property Type Single Family Home
Sub Type Single Family Residence
Listing Status Sold
Purchase Type For Sale
Square Footage 3,355 sqft
Price per Sqft $238
Subdivision Clear Creek Sec 1
MLS Listing ID 2530102
Sold Date 08/31/23
Bedrooms 3
Full Baths 4
HOA Fees $20/mo
HOA Y/N Yes
Year Built 2019
Annual Tax Amount $2,493
Lot Size 0.470 Acres
Acres 0.47
Property Description
Dreaming of a Modern Farmhouse with every upgrade imaginable, and a flexible floor plan that can shift to fit your changing needs? THIS IS IT!! Gorgeous Southern Classic Home situated on nearly a half acre lot. Delight the gourmet with 5 burner gas cooktop, double oven, wine fridge, massive island w/farm sink & casual seating that adjoins the great room w/ gas fp & built in bookcases. French sliders beckon you onto the screened porch w/gas fp & sweeping views of the private backyard. Exceptional main level owner's suite & main level office w/access to a full guest bath. Upstairs you'll find 2 additional bedrooms & 2 full en suite baths; expansive bonus room w/wet bar + flex hobby/craft/study space. Hand finished beams, shiplap accents, 8' doors, encapsulated crawl, irrigation; see the list
Location
State TN
County Rutherford County
Rooms
Main Level Bedrooms 1
Interior
Interior Features Ceiling Fan(s), Walk-In Closet(s), Wet Bar, Entry Foyer, Primary Bedroom Main Floor, High Speed Internet
Heating Central, Electric, Heat Pump
Cooling Central Air, Electric
Flooring Carpet, Finished Wood, Tile, Vinyl
Fireplaces Number 2
Fireplace Y
Appliance Dishwasher, Disposal, Dryer, Microwave, Refrigerator, Washer
Exterior
Exterior Feature Irrigation System
Garage Spaces 3.0
Utilities Available Electricity Available, Water Available
View Y/N false
Roof Type Asphalt
Private Pool false
Building
Lot Description Level
Story 1.5
Sewer STEP System
Water Private
Structure Type Fiber Cement,Brick
New Construction false
Schools
Elementary Schools Stewarts Creek Elementary School
Middle Schools Stewarts Creek Middle School
High Schools Stewarts Creek High School
Others
Senior Community false
Read Less

© 2025 Listings courtesy of RealTrac as distributed by MLS GRID. All Rights Reserved.




