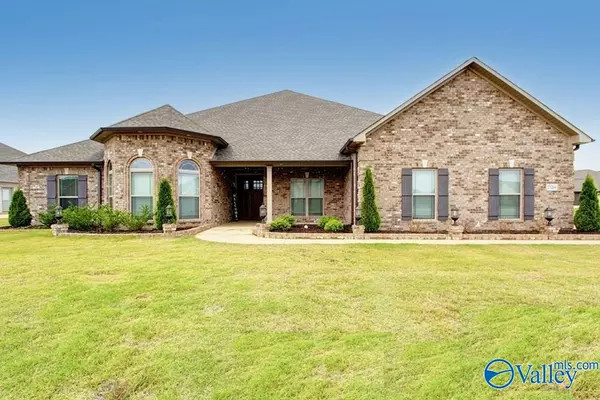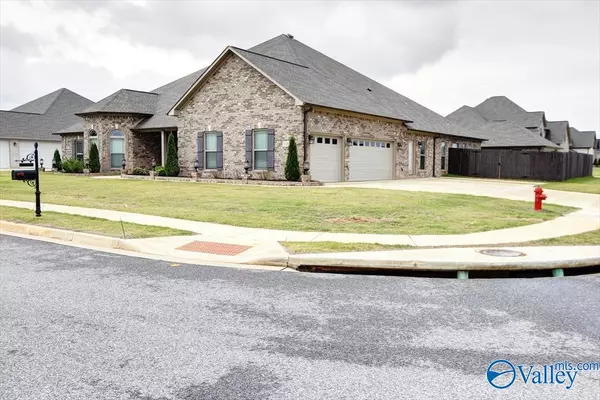For more information regarding the value of a property, please contact us for a free consultation.
25260 Potterstone Drive Athens, AL 35613
Want to know what your home might be worth? Contact us for a FREE valuation!

Our team is ready to help you sell your home for the highest possible price ASAP
Key Details
Sold Price $620,000
Property Type Single Family Home
Sub Type Single Family Residence
Listing Status Sold
Purchase Type For Sale
Square Footage 3,845 sqft
Price per Sqft $161
Subdivision Legacy Grove
MLS Listing ID 1836579
Sold Date 08/31/23
Style Open Floor Plan, Ranch/1 Story
Bedrooms 5
Full Baths 2
Half Baths 1
Three Quarter Bath 1
HOA Fees $29/ann
HOA Y/N Yes
Originating Board Valley MLS
Year Built 2021
Lot Size 0.430 Acres
Acres 0.43
Lot Dimensions 115 x 164
Property Description
Must See custom home w/ 3 CAR GARAGE AND 2 car Detach! Corner lot. No Carpet, 5 bed, 3.5 bath, 2nd master suite, 12' CEILINGS & 8' tall doorways in main area. Family room w/ raised stone double-sided Gas fireplace, 12' ceiling, recessed lights, ceiling fans & 8' tall doorways. 12 Foot Formal Dining Room w/ coffered ceiling. Open kitchen with 12' ceiling, quartz, custom cabinetry, huge walk-in pantry, massive curved island w/seating and secondary prep island, double ovens. Master w/double trey ceiling, recessed lights & ceiling fan. Glam bath w/11' ceiling, full tile shower w/2 shower heads, granite vanities. 2 Tankless W/H, Radiant decking, Storm Shelter, Fence. Garage is Extra Deep
Location
State AL
County Limestone
Direction Hwy 72 West, Left On Mooresville Road, Left Into Legacy Grove Subdivision, Left On Pinnacle, Home On Right On Corner Potterstone And Pinnacle.
Rooms
Other Rooms Storm Shelter
Master Bedroom First
Bedroom 2 First
Bedroom 3 First
Bedroom 4 First
Interior
Heating Central 2, Electric
Cooling Central 2, Electric
Fireplaces Number 2
Fireplaces Type Gas Log, Two
Fireplace Yes
Window Features Double Pane Windows
Appliance Cooktop, Dishwasher, Disposal, Double Oven, Gas Cooktop, Microwave, Security System
Exterior
Exterior Feature Curb/Gutters, Sidewalk
Fence Privacy
Utilities Available Underground Utilities
Amenities Available Clubhouse, Common Grounds, Pool, Tennis Court(s)
Street Surface Concrete
Porch Front Porch, Screened Porch
Building
Lot Description Corner Lot, Sprinkler Sys
Foundation Slab
Sewer Public Sewer
Water Public
New Construction Yes
Schools
Elementary Schools Creekside Elementary
Middle Schools East Limestone
High Schools East Limestone
Others
HOA Name Legacy Grove
Tax ID 09 09 29 0 007 397.000
SqFt Source Realtor Measured
Read Less

Copyright
Based on information from North Alabama MLS.
Bought with Re/Max Unlimited




