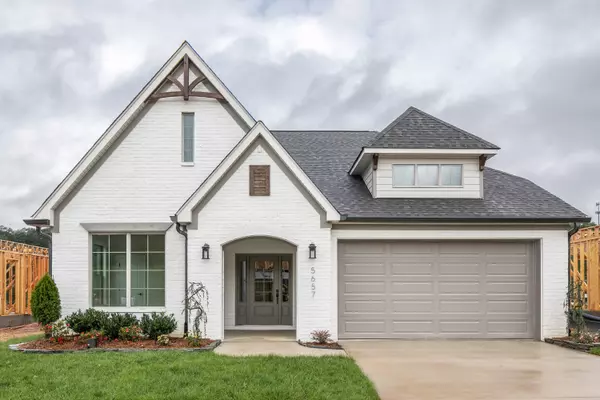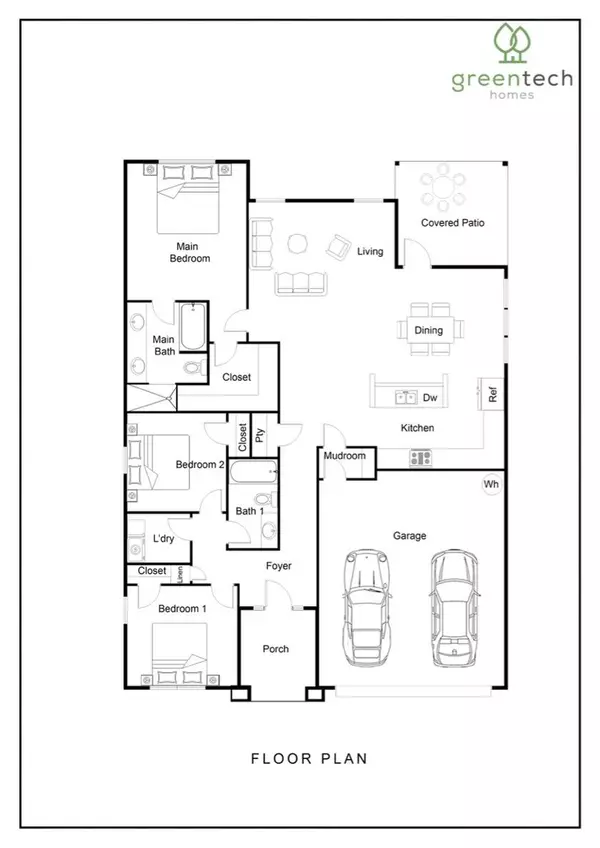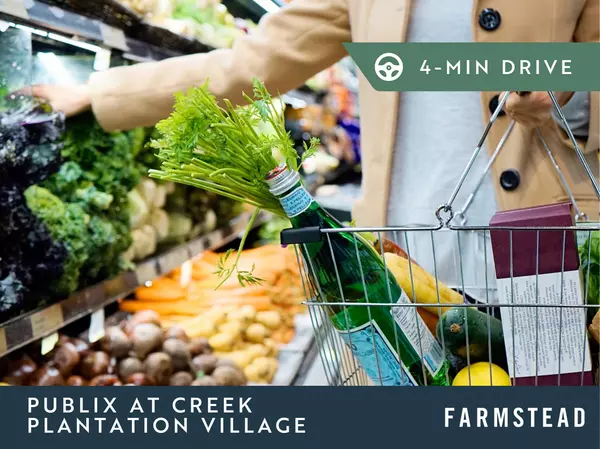For more information regarding the value of a property, please contact us for a free consultation.
1744 Emmeline WAY Hixson, TN 37343
Want to know what your home might be worth? Contact us for a FREE valuation!

Our team is ready to help you sell your home for the highest possible price ASAP
Key Details
Sold Price $440,225
Property Type Single Family Home
Sub Type Single Family Residence
Listing Status Sold
Purchase Type For Sale
Square Footage 1,600 sqft
Price per Sqft $275
Subdivision The Farmstead
MLS Listing ID 1379193
Sold Date 09/05/23
Style A-Frame
Bedrooms 3
Full Baths 2
HOA Fees $90/mo
Originating Board Greater Chattanooga REALTORS®
Year Built 2023
Lot Size 6,534 Sqft
Acres 0.15
Lot Dimensions 50x130
Property Description
We are now selling in the first phase of this exciting 400+ new home community, that will boast of engaging amenities such as:
Community plaza for music and events
Food truck hook-ups for neighborhood gatherings
Multiple fire pit zones for family and community engagements
7 private parks and multiple greenways
Acres of centralized green spaces for relaxation and activities
Large resort-style pool
Centralized clubhouse with kitchen and exercise amenities
Pickleball court and other sports amenities
Dog park
Lamp-lit sidewalks
Gas lantern front porches
and more!
The architectural designs of The Farmstead homes have been carefully crafted to complement the vision of a Neo-traditional community lifestyle and feel. With over 17 home plans available, home designs are for many stages of life. The purpose of this variety is to produce a vibrant streetscape design and, at the same time, build a broader community of demographics from different walks of life. We believe that a healthy community is a diverse community.
Come visit our model home to learn more!
Location
State TN
County Hamilton
Area 0.15
Rooms
Basement None
Interior
Interior Features Open Floorplan, Primary Downstairs
Heating Central, Electric
Cooling Central Air, Electric
Fireplace No
Appliance Microwave, Free-Standing Electric Range, Electric Water Heater
Heat Source Central, Electric
Exterior
Garage Spaces 2.0
Garage Description Attached
Utilities Available Electricity Available, Sewer Connected, Underground Utilities
Roof Type Asphalt
Porch Deck, Patio
Total Parking Spaces 2
Garage Yes
Building
Lot Description Sprinklers In Front, Sprinklers In Rear
Faces Take Hixson Pike about 4 miles north of Northgate Mall, The Farmstead will be on tour left just past West Point Community (just past W Point Dr). Onto Farmstead Dr go until you see the house on the left
Story One
Foundation Slab
Water Public
Architectural Style A-Frame
Structure Type Brick,Fiber Cement,Stone
Schools
Elementary Schools Ganns Middle Valley Elementary
Middle Schools Hixson Middle
High Schools Hixson High
Others
Senior Community No
Tax ID Tbd
Acceptable Financing Cash, Conventional
Listing Terms Cash, Conventional
Read Less




