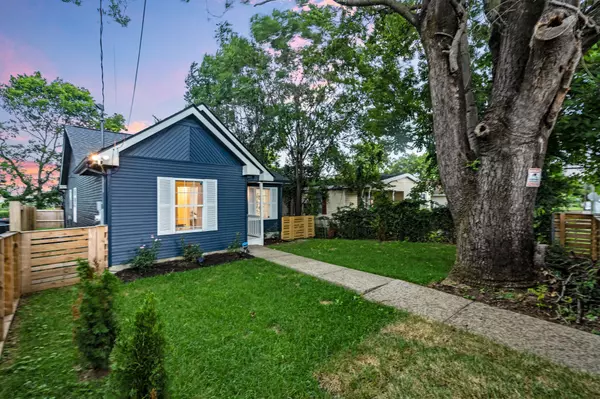For more information regarding the value of a property, please contact us for a free consultation.
2702 Batavia St Nashville, TN 37208
Want to know what your home might be worth? Contact us for a FREE valuation!

Our team is ready to help you sell your home for the highest possible price ASAP
Key Details
Sold Price $475,000
Property Type Single Family Home
Sub Type Single Family Residence
Listing Status Sold
Purchase Type For Sale
Square Footage 1,073 sqft
Price per Sqft $442
Subdivision Faulconer & Ashcraft/Mcnai
MLS Listing ID 2551056
Sold Date 09/06/23
Bedrooms 3
Full Baths 2
HOA Y/N No
Year Built 2001
Annual Tax Amount $1,469
Lot Size 3,920 Sqft
Acres 0.09
Lot Dimensions 36 X 106
Property Description
Experience the perfect blend of modern convenience and classic charm in this stunning 3 bedroom, 2 bathroom single family home! Completely renovated, every inch of this home has been upgraded making it the most desirable turn-key home on the market. Inside you'll find all new amenities such as an eat-in kitchen w/white quartz countertops, shaker cabinets, stainless steel appliances, laminate wood flooring, upgraded lighting, smart thermostat for central air and heat, walk-in pantry, laundry room and a primary master bedroom with both a walk-in closet and a spa-like ensuite fitted with slate tile, river rock, and white marble flooring. Venture outside to find a fully fenced-in, landscaped yard with a new gate system to accommodate rear entry parking, a brand new roof and a backyard deck.
Location
State TN
County Davidson County
Rooms
Main Level Bedrooms 3
Interior
Interior Features Ceiling Fan(s), High Speed Internet, Smart Thermostat, Walk-In Closet(s)
Heating Central, Electric
Cooling Central Air, Electric
Flooring Laminate, Marble, Tile
Fireplace N
Appliance Dishwasher, Disposal, Dryer, Microwave, Refrigerator, Washer
Exterior
Exterior Feature Garage Door Opener
View Y/N false
Roof Type Shingle
Private Pool false
Building
Lot Description Level
Story 1
Sewer Public Sewer
Water Public
Structure Type Vinyl Siding
New Construction false
Schools
Elementary Schools Park Avenue Enhanced Option
Middle Schools Moses Mckissack Middle
High Schools Pearl Cohn Magnet High School
Others
Senior Community false
Read Less

© 2025 Listings courtesy of RealTrac as distributed by MLS GRID. All Rights Reserved.




