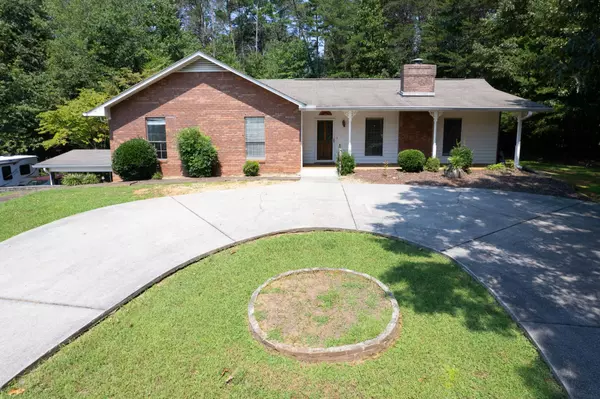For more information regarding the value of a property, please contact us for a free consultation.
10511 E Brainerd Road Apison, TN 37302
Want to know what your home might be worth? Contact us for a FREE valuation!

Our team is ready to help you sell your home for the highest possible price ASAP
Key Details
Sold Price $375,000
Property Type Single Family Home
Sub Type Single Family Residence
Listing Status Sold
Purchase Type For Sale
Square Footage 2,117 sqft
Price per Sqft $177
MLS Listing ID 2562699
Sold Date 09/06/23
Bedrooms 3
Full Baths 3
HOA Y/N No
Year Built 1984
Annual Tax Amount $1,818
Lot Size 4.440 Acres
Acres 4.44
Lot Dimensions 147.50X896.77
Property Description
Welcome home to 10511 E. Brainerd Road located in sought after Apison, Tennessee. Are you looking for privacy but within minutes to everything you need...shopping, dining, medical facilities, award winning elementary, middle, and high schools, and easy access to Chattanooga, Cleveland and Dalton, Ga. Come home to 4.4 beautiful acres with privacy and so many possibilities. A front circular driveway will lead you directly onto your front porch without steps and continue into the living space on the main floor consisting of formal and informal areas. Expansion area already completed with a sunroom. On the lower level, there is approximately 345 square feet of finished living area with natural light and a bathroom. A separate pedestrian door leads to this space which would be ideal to use for a special space for a teen/mother in love or maybe even a business. The buyer will want to check and verify all information concerning the use of this space. There is an additional 645 square feet of partially finished space and 673 square feet for the garage. Please view the document tab in the listing for floorplan sketch, survey, and other documents. You will also want to visit the photo tab. A picture is worth a thousand words.
Location
State TN
County Hamilton County
Interior
Interior Features Open Floorplan, Walk-In Closet(s), Primary Bedroom Main Floor
Heating Central, Electric, Propane
Cooling Central Air, Electric
Flooring Carpet, Vinyl
Fireplaces Number 1
Fireplace Y
Appliance Refrigerator, Microwave, Disposal, Dishwasher
Exterior
Garage Spaces 2.0
Utilities Available Electricity Available, Water Available
View Y/N true
View Mountain(s)
Roof Type Asphalt
Private Pool false
Building
Lot Description Level, Wooded, Other
Story 1
Sewer Septic Tank
Water Public
Structure Type Other,Brick
New Construction false
Schools
Elementary Schools Apison Elementary School
Middle Schools East Hamilton Middle School
High Schools East Hamilton High School
Others
Senior Community false
Read Less

© 2025 Listings courtesy of RealTrac as distributed by MLS GRID. All Rights Reserved.




