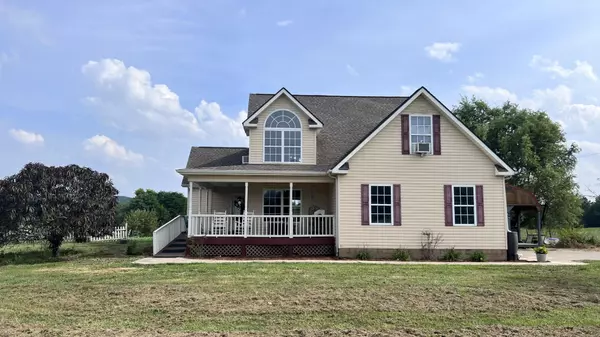For more information regarding the value of a property, please contact us for a free consultation.
801 Twin Cedars Road Rock Spring, GA 30739
Want to know what your home might be worth? Contact us for a FREE valuation!

Our team is ready to help you sell your home for the highest possible price ASAP
Key Details
Sold Price $350,000
Property Type Single Family Home
Sub Type Single Family Residence
Listing Status Sold
Purchase Type For Sale
Square Footage 2,150 sqft
Price per Sqft $162
Subdivision D T Hardin Farm
MLS Listing ID 2553994
Sold Date 09/05/23
Bedrooms 3
Full Baths 2
HOA Y/N No
Year Built 2004
Annual Tax Amount $1,574
Lot Size 2.820 Acres
Acres 2.82
Lot Dimensions 189 x 672 x 195 x 671
Property Description
Don't miss this opportunity to own a home in the highly desirable Twin Cedars area of Catoosa county. Zoned for Heritage High School, this 3 bedroom 2 bathroom home sits on 2.82 acres with beautiful pastoral views in every direction. Inside you will feel the ample spaciousness of the open living, dining, kitchen, and breakfast areas. Each section is well defined casual comfort! The master bedroom is on the main level with a large walk-in closet and a bathroom with separate tub and shower. The master bath also connects to a large laundry room which leads to the garage in one direction and the main living area in the other. Both upstairs bedrooms have enormous closets that are playrooms in themselves. You have the space to be creative in purposing the nice big bonus room. It could be a playroom, a gym, a fourth bedroom, or whatever you need it to be. The rooms have wonderful natural light and there is a walk-out attic to boot. Back outside, imagine yourself enjoying a book or sipping coffee on one of the beautiful covered porches. If entertaining is your thing, there's plenty of room for that too! Don't miss out on this opportunity to own this wonderful home. We are priced to sell. SELLER IS HIGHLY MOTIVATED and will consider all offers. Schedule your appointment now!
Location
State GA
County Catoosa County
Interior
Interior Features Open Floorplan, Walk-In Closet(s), Primary Bedroom Main Floor
Heating Central, Electric
Cooling Central Air, Electric
Flooring Finished Wood, Vinyl, Other
Fireplaces Number 1
Fireplace Y
Appliance Refrigerator, Microwave, Dishwasher
Exterior
Garage Spaces 2.0
Utilities Available Electricity Available
View Y/N false
Roof Type Asphalt
Private Pool false
Building
Lot Description Level
Story 1.5
Sewer Septic Tank
Structure Type Vinyl Siding
New Construction false
Schools
Elementary Schools Battlefield Primary School
Middle Schools Heritage Middle School
High Schools Heritage High School
Others
Senior Community false
Read Less

© 2025 Listings courtesy of RealTrac as distributed by MLS GRID. All Rights Reserved.




