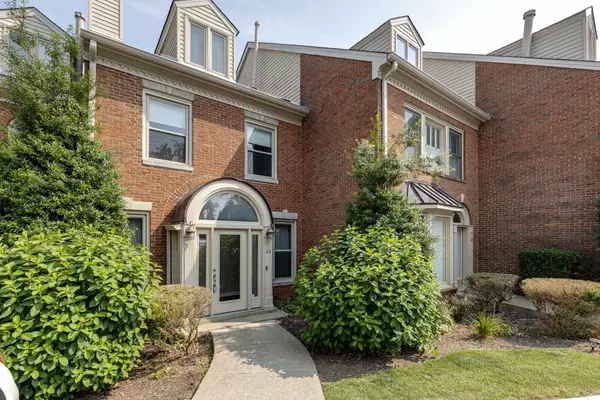For more information regarding the value of a property, please contact us for a free consultation.
104 Forest Place Circle Nashville, TN 37215
Want to know what your home might be worth? Contact us for a FREE valuation!

Our team is ready to help you sell your home for the highest possible price ASAP
Key Details
Sold Price $521,700
Property Type Townhouse
Sub Type Townhouse
Listing Status Sold
Purchase Type For Sale
Square Footage 1,978 sqft
Price per Sqft $263
Subdivision The Hillsborough
MLS Listing ID 2534387
Sold Date 09/08/23
Bedrooms 2
Full Baths 2
Half Baths 1
HOA Fees $398/mo
HOA Y/N Yes
Year Built 1986
Annual Tax Amount $2,917
Lot Size 871 Sqft
Acres 0.02
Property Description
This 2-bedroom, 2-bathroom townhouse in The Hillsborough, Green Hills, provides 1,978 sq ft of modern, stylish living space. Large windows and hardwood floors brighten the interior, while the kitchen boasts granite countertops and stainless steel appliances. Notable features include plantation shutters, an outdoor deck, and a one car garage with ample storage. Both HVAC units were replaced in 2019 and the hot water heater in 2020. Residents can utilize a clubhouse for private functions, guest suites for visitors, and a swimming pool. Conveniently located, the property is a short drive from restaurants, shopping, parks, and libraries. This Green Hills townhouse offers an ideal mix of comfort, style, and convenience, making it a must-see for prospective buyers. Photos available on 6/9.
Location
State TN
County Davidson County
Interior
Interior Features Ceiling Fan(s), Extra Closets, Storage, Walk-In Closet(s)
Heating Central
Cooling Central Air
Flooring Carpet, Finished Wood, Tile
Fireplaces Number 1
Fireplace Y
Appliance Dishwasher, Disposal, Dryer, Microwave, Refrigerator, Washer
Exterior
Exterior Feature Garage Door Opener
Garage Spaces 1.0
View Y/N false
Private Pool false
Building
Story 2
Sewer Public Sewer
Water Public
Structure Type Brick
New Construction false
Schools
Elementary Schools Julia Green Elementary
Middle Schools John Trotwood Moore Middle
High Schools Hillsboro Comp High School
Others
HOA Fee Include Exterior Maintenance, Maintenance Grounds, Recreation Facilities, Trash
Senior Community false
Read Less

© 2025 Listings courtesy of RealTrac as distributed by MLS GRID. All Rights Reserved.




