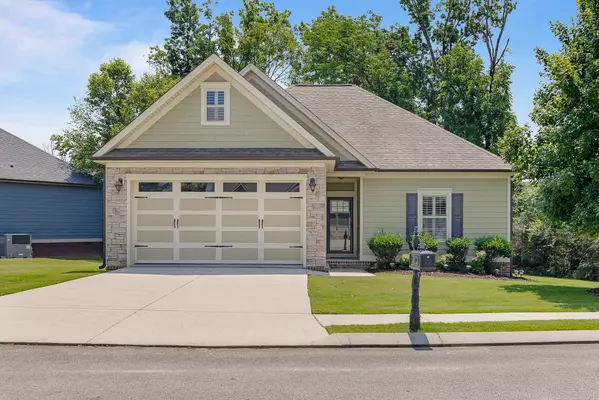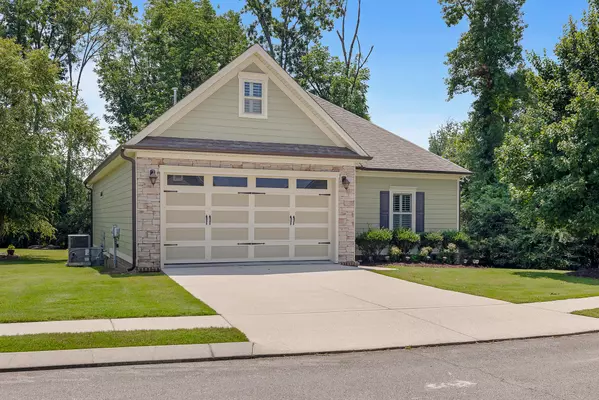For more information regarding the value of a property, please contact us for a free consultation.
8460 Kennerly CT Ooltewah, TN 37363
Want to know what your home might be worth? Contact us for a FREE valuation!

Our team is ready to help you sell your home for the highest possible price ASAP
Key Details
Sold Price $405,000
Property Type Single Family Home
Sub Type Single Family Residence
Listing Status Sold
Purchase Type For Sale
Square Footage 1,550 sqft
Price per Sqft $261
Subdivision Providence Point
MLS Listing ID 1377272
Sold Date 09/11/23
Bedrooms 3
Full Baths 2
HOA Fees $16/ann
Originating Board Greater Chattanooga REALTORS®
Year Built 2014
Lot Size 0.270 Acres
Acres 0.27
Lot Dimensions 114.12X 170.40
Property Description
Nestled in the desirable Ooltewah area of Chattanooga, Tennessee, a captivating sanctuary awaits those seeking the perfect blend of suburban tranquility and urban accessibility. This exquisite home, ideally situated on a flat lot, exudes an irresistible charm that welcomes you with open arms. Minutes away from the vibrant shopping and dining hub of Cambridge Square, a mere 15-minute drive to Hamilton Place, and conveniently close to both Downtown Chattanooga and Cleveland, this residence is an impeccable find for the discerning homeowner. As you approach this picturesque abode, the immaculately manicured landscaping and tasteful architectural details instantly command attention. The allure of this property is not confined to its exterior; step inside, and you'll be greeted by a seamless fusion of modern sophistication and timeless design. One of the home's most enticing features is its single-level layout, offering an effortless flow that caters to both entertaining and comfortable everyday living. A spacious two-car garage provides not only convenience but also ample space for your cherished vehicles and additional storage. With a split bedroom design this three bedroom, two full bath residence is thoughtfully designed to accommodate your lifestyle needs. As you retire to the master suite, enjoy the well-appointed en suite bath, providing comfort and privacy. The heart of this home resides in the kitchen, a culinary haven boasting gas stove and adorned with granite countertops. The well-appointed island work center serves as a focal point, offering both functional workspace and a gathering spot for intimate conversations. Beyond the kitchen and living room, a screened-in back porch that seamlessly merges indoor and outdoor living. Enjoy your morning coffee or evening gatherings with loved ones while being embraced by the refreshing breeze or utilize the grilling patio as you entertain friends and family. Throughout the home, meticulous attention to detail and exquisite craftsmanship are evident, adding a touch of sophistication to every corner. The interplay of natural light and carefully chosen fixtures accentuates the inviting ambiance, creating an environment that feels both warm and airy. Location, layout, lifestyle...This home has it all. Book your showing today.
Location
State TN
County Hamilton
Area 0.27
Rooms
Basement Crawl Space, Full
Interior
Interior Features Connected Shared Bathroom, Double Vanity, Eat-in Kitchen, En Suite, Entrance Foyer, Granite Counters, High Ceilings, Open Floorplan, Primary Downstairs, Split Bedrooms, Walk-In Closet(s)
Heating Central, Natural Gas
Cooling Central Air, Electric
Flooring Hardwood, Tile
Fireplaces Number 1
Fireplaces Type Gas Log, Living Room
Fireplace Yes
Window Features Vinyl Frames
Appliance Refrigerator, Microwave, Gas Water Heater, Free-Standing Gas Range, Disposal, Dishwasher
Heat Source Central, Natural Gas
Laundry Electric Dryer Hookup, Gas Dryer Hookup, Laundry Room, Washer Hookup
Exterior
Parking Features Garage Faces Front, Kitchen Level, Off Street
Garage Spaces 2.0
Garage Description Attached, Garage Faces Front, Kitchen Level, Off Street
Community Features Sidewalks, Pond
Utilities Available Cable Available, Electricity Available, Phone Available, Sewer Connected, Underground Utilities
View Creek/Stream
Roof Type Asphalt,Shingle
Porch Porch, Porch - Screened
Total Parking Spaces 2
Garage Yes
Building
Lot Description Level
Faces from the ooltewah exit on 75, go west toward Hunter Rd. make a right on hunter and follow, road will turn into Mtn View Rd. Follow Mtn View to a round about and make the second right in the roundabout. You will now be on Ooltewah Georgetown Rd. follow until you come to Roy Lane- make a left. Providence Point neighborhood will be on your right. turn onto Skybrook to be in the neighborhood. Kennerly will be on the left. on Kennerly, home will be on your left.
Story One
Foundation Block
Water Public
Structure Type Fiber Cement,Stone
Schools
Elementary Schools Ooltewah Elementary
Middle Schools Hunter Middle
High Schools Ooltewah
Others
Senior Community No
Tax ID 104j E 062
Acceptable Financing Cash, Conventional, Owner May Carry
Listing Terms Cash, Conventional, Owner May Carry
Read Less




